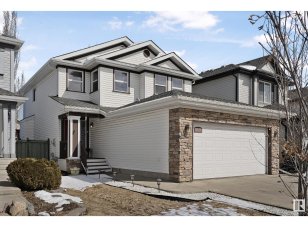
2574 Hanna Cr Nw
Hanna Crescent NW, Whitemud, Edmonton, AB, T6R 3P7



MUST BE SEEN IN SOUTH EDMONTON HADDOW! This beautiful 3 bdrm 3 bath almost 1900 sq/ft 2 storey w/ vaulted ceilings in quite location NEW FURNACE/H20 TANK/CENTRAL AIR! Greeting you is a Big open foyer. Gleaming maple hardwood floors throughout the main floor. Formal dining room 2 pce bath & main floor laundry. Tons of windows for lots of... Show More
MUST BE SEEN IN SOUTH EDMONTON HADDOW! This beautiful 3 bdrm 3 bath almost 1900 sq/ft 2 storey w/ vaulted ceilings in quite location NEW FURNACE/H20 TANK/CENTRAL AIR! Greeting you is a Big open foyer. Gleaming maple hardwood floors throughout the main floor. Formal dining room 2 pce bath & main floor laundry. Tons of windows for lots of natural lighting! Open concept spacious kitchen w/ island & breakfast bar and living room w/ fire place! Kitchen nook, looking out to the beautifully landscaped backyard will an amazing deck! Upstairs enjoy the huge Master suite w/ 4 piece tiled ensuite w/ soaker tub. Spacious walk-in closet. 2 more bright and spacious bedrooms. Full main bathroom. Unspoiled basement, waiting for your personal touches to make it your own. Double attached garage leads to the laundry room and mudroom. Located on a quiet street and walking distant the local park. Minutes from the Currents of Windermere Major shopping, Restaurants destination. Minutes to schools & Terwillegar Rec centre. (id:54626)
Property Details
Size
Parking
Build
Heating & Cooling
Rooms
Living room
10′4″ x 15′9″
Dining room
10′0″ x 11′1″
Kitchen
11′1″ x 12′4″
Primary Bedroom
11′9″ x 13′11″
Bedroom 2
9′11″ x 9′11″
Bedroom 3
10′8″ x 11′0″
Ownership Details
Ownership
Book A Private Showing
For Sale Nearby
The trademarks REALTOR®, REALTORS®, and the REALTOR® logo are controlled by The Canadian Real Estate Association (CREA) and identify real estate professionals who are members of CREA. The trademarks MLS®, Multiple Listing Service® and the associated logos are owned by CREA and identify the quality of services provided by real estate professionals who are members of CREA.








