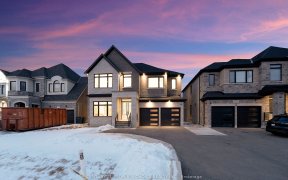


Majestic Well Kept Home Situated On Sprawling 175' X 496' Lot (1.92 Acres) With Potential For Future Devlopment!!! Enjoy The Warmth Of A Gas Burnng Freplace In A Large Liv Rm.10 Ft Wide Slidng Door. Chef Delght Cstom Made Kithen W/Stainless Steel Appliances & Wlk To Raised Deck. Mster & 2 Other Spacious Bdroms W/Hrdwd Flr.Huge Drveway...
Majestic Well Kept Home Situated On Sprawling 175' X 496' Lot (1.92 Acres) With Potential For Future Devlopment!!! Enjoy The Warmth Of A Gas Burnng Freplace In A Large Liv Rm.10 Ft Wide Slidng Door. Chef Delght Cstom Made Kithen W/Stainless Steel Appliances & Wlk To Raised Deck. Mster & 2 Other Spacious Bdroms W/Hrdwd Flr.Huge Drveway With Prking For 8 Cars, A Detched Duble Grge And A Seprate Entrnce To The Basment.Minutes Away To Georgetown 407,401. All Elfs,S/S Appl: S/S Fridge, Stove, Dishwasher, Washer & Dryer.Detached Dbl Garage Plus Huge Driveway With Parking For 8 Cars
Property Details
Size
Parking
Build
Rooms
Living
60′8″ x 39′4″
Kitchen
39′4″ x 36′1″
Dining
32′9″ x 36′1″
Prim Bdrm
45′11″ x 45′11″
2nd Br
36′1″ x 45′11″
3rd Br
32′9″ x 39′4″
Ownership Details
Ownership
Taxes
Source
Listing Brokerage
For Sale Nearby
Sold Nearby

- 6
- 3

- 3,500 - 5,000 Sq. Ft.
- 5
- 5

- 3,500 - 5,000 Sq. Ft.
- 6
- 6

- 1,500 - 2,000 Sq. Ft.
- 5
- 2

- 2,500 - 3,000 Sq. Ft.
- 4
- 4

- 2,500 - 3,000 Sq. Ft.
- 4
- 4

- 2,500 - 3,000 Sq. Ft.
- 6
- 5

- 4
- 4
Listing information provided in part by the Toronto Regional Real Estate Board for personal, non-commercial use by viewers of this site and may not be reproduced or redistributed. Copyright © TRREB. All rights reserved.
Information is deemed reliable but is not guaranteed accurate by TRREB®. The information provided herein must only be used by consumers that have a bona fide interest in the purchase, sale, or lease of real estate.








