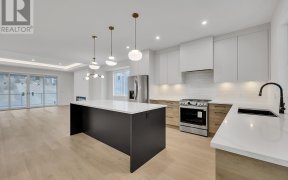
2571 Tallus Ridge Dr
Tallus Ridge Dr, Shannon Lake, West Kelowna, BC, V4T 3A6



This purpose-built home is thoughtfully designed with a completely separate suite setup, and it's truly impressive. The upper level boasts a 2bd + den home with a double garage accessible from the quiet easement street, and is adorned with top-quality materials such as stainless steel appliances, tile backsplashes and durable hard surface... Show More
This purpose-built home is thoughtfully designed with a completely separate suite setup, and it's truly impressive. The upper level boasts a 2bd + den home with a double garage accessible from the quiet easement street, and is adorned with top-quality materials such as stainless steel appliances, tile backsplashes and durable hard surface flooring. It also presents a spacious deck along with a primary bedroom equipped with a generous walk-in closet and an ensuite bathroom. The self-contained lower 2bd suite has its own access from the road below, a single garage, plenty of natural light, and also features a spacious open kitchen and living area, perfect for comfortable living. Such versatility opens up a world of possibilities for the property's future use - maintain it as a rental, reside on either the upper or lower level while renting out the other, or even accommodate extended family comfortably. This property is conveniently located near parks, schools, and shopping amenities. Both suites are currently tenanted with great tenants, so 24 hours notice is a must for viewings. Contact us today to book yours! (id:54626)
Additional Media
View Additional Media
Property Details
Size
Parking
Build
Heating & Cooling
Utilities
Rooms
Living room
17′10″ x 17′0″
Pantry
3′8″ x 3′7″
Storage
9′7″ x 4′8″
3pc Bathroom
9′11″ x 5′3″
Living room
17′5″ x 15′8″
Kitchen
12′2″ x 11′0″
Ownership Details
Ownership
Book A Private Showing
For Sale Nearby
The trademarks REALTOR®, REALTORS®, and the REALTOR® logo are controlled by The Canadian Real Estate Association (CREA) and identify real estate professionals who are members of CREA. The trademarks MLS®, Multiple Listing Service® and the associated logos are owned by CREA and identify the quality of services provided by real estate professionals who are members of CREA.








