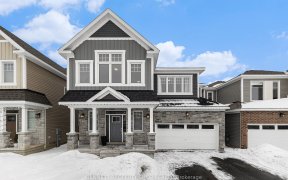


The perfect blend of luxury & functionality! Stunning 4 bed, 5 bath open concept home with a chef's kitchen, main fl den, & finished bsmt. (3650 sq ft per BP). Guests are greeted by a spacious, 2 storey foyer, walk in closet & natural light streaming in from the large windows. A main floor den leads to the open concept main floor & a...
The perfect blend of luxury & functionality! Stunning 4 bed, 5 bath open concept home with a chef's kitchen, main fl den, & finished bsmt. (3650 sq ft per BP). Guests are greeted by a spacious, 2 storey foyer, walk in closet & natural light streaming in from the large windows. A main floor den leads to the open concept main floor & a bright and airy living room, the dining area is perfect for entertaining, & a gourmet kitchen with high-end S.S. appliances, granite countertops, & a large center island with ample seating. The 2nd level offers 4 generous sized bedrooms, a laundry rm & 3 full bathrooms including a Jack & Jill ensuite, & a cheater ensuite. The principal bedrm is a luxurious retreat with a large walk-in closet & a spa-like ensuite bthrm, complete with a soaking tub & separate shower. The finished basement has a large recroom that can be used as a home theatre, games room, or workout space with a 2 pc bthrm & loads of storage. Deck & Gazebo create a great entertaining space.
Property Details
Size
Parking
Lot
Build
Heating & Cooling
Utilities
Rooms
Foyer
5′10″ x 11′1″
Den
10′0″ x 10′10″
Dining Rm
15′6″ x 13′2″
Kitchen
15′4″ x 18′4″
Living Rm
14′0″ x 18′6″
Bath 2-Piece
4′11″ x 5′4″
Ownership Details
Ownership
Taxes
Source
Listing Brokerage
For Sale Nearby

- 2,000 - 2,500 Sq. Ft.
- 4
- 3
Sold Nearby

- 4
- 4

- 2946 Sq. Ft.
- 3
- 3

- 4
- 4

- 3
- 3

- 3
- 3

- 4
- 4

- 3
- 4

- 4
- 3
Listing information provided in part by the Ottawa Real Estate Board for personal, non-commercial use by viewers of this site and may not be reproduced or redistributed. Copyright © OREB. All rights reserved.
Information is deemed reliable but is not guaranteed accurate by OREB®. The information provided herein must only be used by consumers that have a bona fide interest in the purchase, sale, or lease of real estate.







