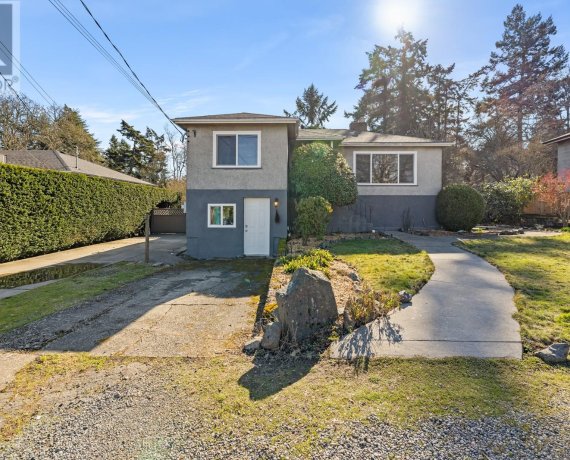
257 Glenairlie Dr
Glenairlie Dr, View Royal, View Royal, BC, V9B 1K5



There is something for everyone here on Glenairlie! INVESTORS, Families, multi-gen living! Step into this well designed 5-bedroom, 3-bathroom home and see how you can maximize the potential here for your unique situation! Offering a spacious open floor plan that combines comfort & functionality. The main floor boasts 3 well-sized bedroom... Show More
There is something for everyone here on Glenairlie! INVESTORS, Families, multi-gen living! Step into this well designed 5-bedroom, 3-bathroom home and see how you can maximize the potential here for your unique situation! Offering a spacious open floor plan that combines comfort & functionality. The main floor boasts 3 well-sized bedroom & full bathroom. The bright & airy living room creates a perfect space for family gatherings or relaxation. The vibrant kitchen is a true highlight, offering modern finishes and plenty of storage, along with a cozy nook for casual dining. Step outside from the kitchen onto the deck, seamlessly blending indoor & outdoor living for a wonderful space to entertain or unwind. The lower floor is equally impressive, featuring two private suites, each with its own bedroom, bathroom, & fully equipped kitchen, offering privacy & independence (both rented w/leases bringing in $2850 per month total) The large lot could be a great candidate for ''missing middle'' (id:54626)
Property Details
Size
Parking
Build
Heating & Cooling
Rooms
Other
6′11″ x 3′5″
Bathroom
Bathroom
Bedroom
14′5″ x 11′4″
Other
23′3″ x 7′1″
Laundry room
11′2″ x 7′6″
Ensuite
Ensuite
Ownership Details
Ownership
Book A Private Showing
For Sale Nearby
The trademarks REALTOR®, REALTORS®, and the REALTOR® logo are controlled by The Canadian Real Estate Association (CREA) and identify real estate professionals who are members of CREA. The trademarks MLS®, Multiple Listing Service® and the associated logos are owned by CREA and identify the quality of services provided by real estate professionals who are members of CREA.








