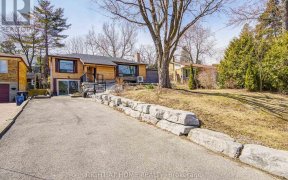


Stunning, Spacious Family Home Is Nestled On A Premium Lot In Prime West Rouge Community. This Large Home Features A Renovated Large Eat-In Kitchen With W/O To A Private Fenced Backyard, Hardwood Floors, Formal Living & Dining Rms, Family Rm W/Fireplace, Finished Basement & Main Level Laundry W/Garage Access. Walking Distance To: Beach,...
Stunning, Spacious Family Home Is Nestled On A Premium Lot In Prime West Rouge Community. This Large Home Features A Renovated Large Eat-In Kitchen With W/O To A Private Fenced Backyard, Hardwood Floors, Formal Living & Dining Rms, Family Rm W/Fireplace, Finished Basement & Main Level Laundry W/Garage Access. Walking Distance To: Beach, Waterfront Trails, Go, Ttc, Community Recreation Center, Tennis Courts, Parks, Excellent Schools, Easy Access To 401 & More! Ss Fridge, Ss Stove, Ss B/I Dw, Tankless Hot Water Heater Owned, Central Air Conditioner 2019, Newer Windows 2016, Furnace, Washer & Dryer, 2 Fireplaces, Gdo & Remote, New Broadloom In Lower Level.
Property Details
Size
Parking
Rooms
Foyer
Foyer
Living
10′7″ x 16′11″
Dining
10′0″ x 11′11″
Kitchen
12′0″ x 19′7″
Family
10′7″ x 17′7″
Laundry
8′0″ x 11′3″
Ownership Details
Ownership
Taxes
Source
Listing Brokerage
For Sale Nearby
Sold Nearby

- 5
- 4

- 2700 Sq. Ft.
- 4
- 3

- 4
- 3

- 5
- 5

- 5
- 4

- 5
- 4

- 4
- 4

- 4
- 4
Listing information provided in part by the Toronto Regional Real Estate Board for personal, non-commercial use by viewers of this site and may not be reproduced or redistributed. Copyright © TRREB. All rights reserved.
Information is deemed reliable but is not guaranteed accurate by TRREB®. The information provided herein must only be used by consumers that have a bona fide interest in the purchase, sale, or lease of real estate.








