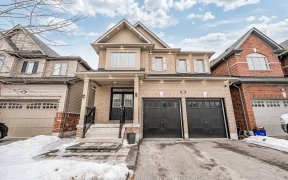


**2022 Built** Bright and Spacious Rare Find! Del Park Built** Russett Model ** Offers Over 3900 SQFT of Living Space** With Builder Finish Legal Approx 1200 SQFT of Walk Out Basement, **Prefect In Law Suite**Basement Can Be Converted to Legal Apartment** Smooth Ceilings on Main And Second Floor**Main Level Offers 9Ft Ceilings** Laminate...
**2022 Built** Bright and Spacious Rare Find! Del Park Built** Russett Model ** Offers Over 3900 SQFT of Living Space** With Builder Finish Legal Approx 1200 SQFT of Walk Out Basement, **Prefect In Law Suite**Basement Can Be Converted to Legal Apartment** Smooth Ceilings on Main And Second Floor**Main Level Offers 9Ft Ceilings** Laminate Floors**Library** Dining**Living**Laundry*Mudroom W/ Garage Access**Kitchen Boasts Granite Counters, Quartz Back Splash*S/S Appliances, Breakfast Bar & Centre Island, Upgraded Kitchen Cabinets, Back Splash.** Hardwood Stair Case**Upper Level Features 4 Large Bedrooms And 3 Full Washrooms ,Primary Suite W/Walk-In Closet & 5 Pc Ensuite. 2nd Br W/ 3Pc Ensuite. Bed 3 & 4 With Jack & Jill Full Washroom **200 AMP Electrical Panel** Close To Shopping Plaza, Costco, Minutes To Durham College, UOIT,407 None
Property Details
Size
Parking
Build
Heating & Cooling
Utilities
Rooms
Kitchen
8′0″ x 13′11″
Living
13′11″ x 15′1″
Dining
13′11″ x 10′11″
Library
8′11″ x 9′11″
Prim Bdrm
12′11″ x 18′0″
2nd Br
11′11″ x 9′11″
Ownership Details
Ownership
Taxes
Source
Listing Brokerage
For Sale Nearby
Sold Nearby

- 1,500 - 2,000 Sq. Ft.
- 4
- 4

- 1,500 - 2,000 Sq. Ft.
- 3
- 3

- 3900 Sq. Ft.
- 6
- 5

- 1,500 - 2,000 Sq. Ft.
- 3
- 3

- 3
- 3

- 6
- 4

- 4
- 4

- 3
- 3
Listing information provided in part by the Toronto Regional Real Estate Board for personal, non-commercial use by viewers of this site and may not be reproduced or redistributed. Copyright © TRREB. All rights reserved.
Information is deemed reliable but is not guaranteed accurate by TRREB®. The information provided herein must only be used by consumers that have a bona fide interest in the purchase, sale, or lease of real estate.








