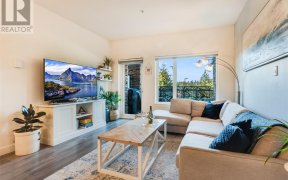
2566 Crystalview Dr
Crystalview Dr, The West Shore, Langford, BC, V9B 6M8



Mountain & City Views! This custom-built home showcases exceptional craftsmanship, soaring 9-ft ceilings, and meticulous detailing throughout. The bright, professionally finished LEGAL suite on the lower level offers flexibility as a 2-bedroom or 1-bedroom with an optional lock-off. With its own separate entry, private fenced yard,... Show More
Mountain & City Views! This custom-built home showcases exceptional craftsmanship, soaring 9-ft ceilings, and meticulous detailing throughout. The bright, professionally finished LEGAL suite on the lower level offers flexibility as a 2-bedroom or 1-bedroom with an optional lock-off. With its own separate entry, private fenced yard, in-suite laundry, and stunning views, it’s a fantastic mortgage helper or guest space. Inside, high-quality luxury laminate floors and tile flow seamlessly through the home, complemented by elegant crown moulding, wainscoting, and custom cabinetry with a built-in pantry. The kitchen features a gas stove, while the living area is warmed by a gas fireplace. The primary bedroom boasts a walk-in closet and dressing area, and the spa-inspired bathroom includes a jacuzzi tub and skylights. Additional features include 3-zone underground sprinkler system, and top-tier plumbing and electrical fixtures. Located on an easy-care lot, this home is just steps from Galloping Goose Trail, the hospital, schools, recreation centres, shopping—including Costco—bus routes, and downtown. Move-in ready and easy to show—call today for details! (id:54626)
Additional Media
View Additional Media
Property Details
Size
Parking
Build
Heating & Cooling
Rooms
Bathroom
Bathroom
Laundry room
3′0″ x 5′0″
Bedroom
10′0″ x 19′0″
Bedroom
9′0″ x 11′0″
Bathroom
Bathroom
Ensuite
Ensuite
Ownership Details
Ownership
Book A Private Showing
For Sale Nearby
The trademarks REALTOR®, REALTORS®, and the REALTOR® logo are controlled by The Canadian Real Estate Association (CREA) and identify real estate professionals who are members of CREA. The trademarks MLS®, Multiple Listing Service® and the associated logos are owned by CREA and identify the quality of services provided by real estate professionals who are members of CREA.








