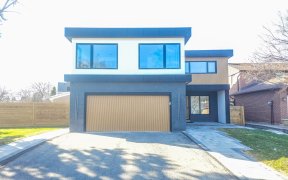
2566 Ambercroft Trail
Ambercroft Trail, Central Erin Mills, Mississauga, ON, L5M 4K4



This stunning, newly updated detached home in Central Erin Mills boasts spacious rooms and updates including roof, kitchen, bathrooms, windows, furnace and more. The kitchen features modern stainless steel appliances and ample storage space, perfect for cooking and entertaining. All four bedrooms on the second floor offer generous space...
This stunning, newly updated detached home in Central Erin Mills boasts spacious rooms and updates including roof, kitchen, bathrooms, windows, furnace and more. The kitchen features modern stainless steel appliances and ample storage space, perfect for cooking and entertaining. All four bedrooms on the second floor offer generous space and the finished basement adds a 5th bedroom, three-piece bathroom, family room and kitchen, ideal for an in-law suite or student rental. The private backyard offers an inground pool perfect for relaxation and outdoor activities. Nestled in a family-friendly neighborhood with schools nearby, the location boasts convenient amenities, easy access to transit, highways, parks, shopping centers and recreational facilities. Whether you're looking for a spacious family home or an investment property, this Central Erin Mills gem has something to offer for everyone and provides the perfect blend of suburban living and modern convenience. S.S. Fridge, S.S. Stove, S.S. Dishwasher, S.S. Over the range Microwave, All Window Coverings, All Electrical Light Fixtures, Washer, Dryer, CVAC and equipment, Basement Fridge and stove and dishwasher
Property Details
Size
Parking
Build
Heating & Cooling
Utilities
Rooms
Living
12′4″ x 15′10″
Dining
12′0″ x 14′0″
Family
12′11″ x 19′0″
Kitchen
9′11″ x 12′0″
Breakfast
8′11″ x 12′0″
Laundry
7′2″ x 13′1″
Ownership Details
Ownership
Taxes
Source
Listing Brokerage
For Sale Nearby
Sold Nearby

- 4
- 3

- 3,000 - 3,500 Sq. Ft.
- 4
- 4

- 4
- 4

- 6
- 4

- 4
- 3

- 4
- 3

- 2,000 - 2,500 Sq. Ft.
- 6
- 4

- 5
- 4
Listing information provided in part by the Toronto Regional Real Estate Board for personal, non-commercial use by viewers of this site and may not be reproduced or redistributed. Copyright © TRREB. All rights reserved.
Information is deemed reliable but is not guaranteed accurate by TRREB®. The information provided herein must only be used by consumers that have a bona fide interest in the purchase, sale, or lease of real estate.







