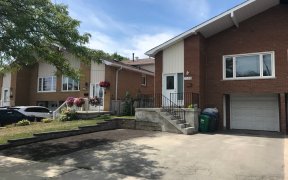
2565 Kingsberry Crescent
Kingsberry Crescent, Cooksville, Mississauga, ON, L5B 2K7



Fantastic Huge 5-Level Backsplit. Modern Open Concept Main Floor. Gourmet Kitchen With Huge Granite Island, Elegant Cupboards, Granite Counter Tops. Large Family Room With Walk-Out To Patio. Unique Modern Fireplace, Separate Entrance To Large In-Law Suite. Investment Opportunity Possible 2/3 Units. Large Private Yard With Interlock Patio....
Fantastic Huge 5-Level Backsplit. Modern Open Concept Main Floor. Gourmet Kitchen With Huge Granite Island, Elegant Cupboards, Granite Counter Tops. Large Family Room With Walk-Out To Patio. Unique Modern Fireplace, Separate Entrance To Large In-Law Suite. Investment Opportunity Possible 2/3 Units. Large Private Yard With Interlock Patio. Fantastic Location. House Updated Throughout. New Railing, Newer Windows And Doors. 2 Stoves, 2 Fridges, Furnace, New Cac, 2 Washers, 2 Dryers.
Property Details
Size
Parking
Rooms
Living
13′1″ x 29′6″
Dining
13′1″ x 29′6″
Kitchen
10′9″ x 17′8″
Prim Bdrm
12′5″ x 13′7″
Br
10′4″ x 16′0″
Br
9′2″ x 9′10″
Ownership Details
Ownership
Taxes
Source
Listing Brokerage
For Sale Nearby
Sold Nearby

- 5
- 3

- 6
- 4

- 1,500 - 2,000 Sq. Ft.
- 6
- 3

- 1,100 - 1,500 Sq. Ft.
- 3
- 2

- 4
- 2

- 6
- 3

- 1,500 - 2,000 Sq. Ft.
- 5
- 3

- 1,500 - 2,000 Sq. Ft.
- 7
- 3
Listing information provided in part by the Toronto Regional Real Estate Board for personal, non-commercial use by viewers of this site and may not be reproduced or redistributed. Copyright © TRREB. All rights reserved.
Information is deemed reliable but is not guaranteed accurate by TRREB®. The information provided herein must only be used by consumers that have a bona fide interest in the purchase, sale, or lease of real estate.







