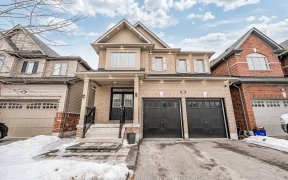
2560 Standardbred Dr
Standardbred Dr, Windfields, Oshawa, ON, L1H 7K4



All Brick, Detached Home Built In 2016 Featuring A Double Car Garage Extra Pantry Space, S/S Appliances & A Walk Out From The Breakfast Area To Backyard. 2 bedroom basement apartment with separate entrance. Walking Distance To Elementary Schools, High School, 407, Costco Wholesale, Shopping Centers, Restaurants, Ontario Tech University,...
All Brick, Detached Home Built In 2016 Featuring A Double Car Garage Extra Pantry Space, S/S Appliances & A Walk Out From The Breakfast Area To Backyard. 2 bedroom basement apartment with separate entrance. Walking Distance To Elementary Schools, High School, 407, Costco Wholesale, Shopping Centers, Restaurants, Ontario Tech University, Durham College, Parks And Playgrounds, Golf Clubs. Minutes Away From Service Canada And Service Ontario, Lakeridge General Hospitals, Police Station, Recreational Center and much more! **EXTRAS** S/S Fridge, S/S Stove, S/S Range Hood, S/S Dishwasher, Furnace, Central A/C, Hwt(R), Washer, Dryer, GDO with remote All Elf's & Window Coverings.
Property Details
Size
Parking
Lot
Build
Heating & Cooling
Utilities
Ownership Details
Ownership
Taxes
Source
Listing Brokerage
For Sale Nearby
Sold Nearby

- 4
- 3

- 4
- 4

- 6
- 4

- 4
- 4

- 4
- 4

- 5
- 4

- 1,500 - 2,000 Sq. Ft.
- 4
- 4

- 3900 Sq. Ft.
- 6
- 5
Listing information provided in part by the Toronto Regional Real Estate Board for personal, non-commercial use by viewers of this site and may not be reproduced or redistributed. Copyright © TRREB. All rights reserved.
Information is deemed reliable but is not guaranteed accurate by TRREB®. The information provided herein must only be used by consumers that have a bona fide interest in the purchase, sale, or lease of real estate.







