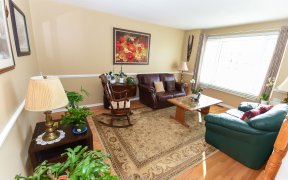
2560 Hunters Point Crescent
Hunters Point Crescent, Sawmill Creek, Ottawa, ON, K1T 1X2



Flooring: Tile, *OPEN HOUSE SAT & SUN SEPT. 21&22 2-4 PM* Located in Prime HuntClub! FULLY RENOVATED in 2019, this stunning home sits on a spacious 100 ft deep lot! This 3 beds, 3 baths home features a welcoming entrance foyer with a double closet, leading to an open-concept formal living/dining room with a charming bay window. The...
Flooring: Tile, *OPEN HOUSE SAT & SUN SEPT. 21&22 2-4 PM* Located in Prime HuntClub! FULLY RENOVATED in 2019, this stunning home sits on a spacious 100 ft deep lot! This 3 beds, 3 baths home features a welcoming entrance foyer with a double closet, leading to an open-concept formal living/dining room with a charming bay window. The well-designed updated kitchen is equipped with double sinks, pot drawers, a pantry, a ceramic backsplash, a breakfast bar, ample cabinetry, and granite countertops! The cozy family room and eating area open to a large, fenced, and beautifully landscaped rear yard through glass sliding doors. NO REAR NEIGHBOURS as there is a retirement home! Garage with inside entry, and a convenient 2-piece bath on main floor. Primary bed boasts an oversized double closet and a 3-piece ensuite which is a RARE find in this neighbourhood! The home features laminate wood, Berber, and tile flooring throughout. The full basement is ready for your personal touch. Book your showing today!, Flooring: Laminate, Flooring: Carpet Wall To Wall
Property Details
Size
Parking
Build
Heating & Cooling
Utilities
Rooms
Foyer
4′10″ x 4′10″
Bathroom
4′4″ x 4′11″
Utility Room
24′7″ x 33′0″
Living Room
9′11″ x 13′0″
Bedroom
9′10″ x 14′11″
Bathroom
4′11″ x 8′4″
Ownership Details
Ownership
Taxes
Source
Listing Brokerage
For Sale Nearby
Sold Nearby

- 3
- 3

- 3
- 3

- 3
- 3

- 3
- 3

- 5
- 4

- 5
- 3

- 3
- 4

- 3
- 3
Listing information provided in part by the Ottawa Real Estate Board for personal, non-commercial use by viewers of this site and may not be reproduced or redistributed. Copyright © OREB. All rights reserved.
Information is deemed reliable but is not guaranteed accurate by OREB®. The information provided herein must only be used by consumers that have a bona fide interest in the purchase, sale, or lease of real estate.







