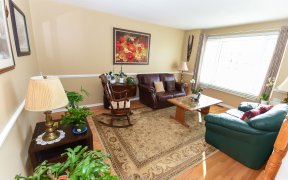
2560 Hunters Point Crescent
Hunters Point Crescent, Sawmill Creek, Ottawa, ON, K1T 1X2



Enjoy this charming, renovated semi-detached home located in Emerald Woods close to shopping, transit, LRT, parks and schools. Features 3 bedrooms, 3 bathrooms. Entrance foyer with double closet. Formal living/dining room combination with bay window. Efficiently designed kitchen enjoys double sinks, pot drawers, pantry, ceramic...
Enjoy this charming, renovated semi-detached home located in Emerald Woods close to shopping, transit, LRT, parks and schools. Features 3 bedrooms, 3 bathrooms. Entrance foyer with double closet. Formal living/dining room combination with bay window. Efficiently designed kitchen enjoys double sinks, pot drawers, pantry, ceramic backsplash, breakfast bar, ample cupboards and granite counter top. Cozy family room/eating area with glass sliding doors that open to the large fenced and landscaped rear yard. Back hall has entrance to the garage and 2 pc bath. 2nd level boasts primary bedroom with oversized double closet and 3 pc ensuite with dual head shower fixtures and glass sliding door. 2 additional good size bedrooms with double closets. 4 pc family bath with full subway tile bath surround. Laminate wood, berber and tile flooring throughout. Full basement awaits your finishing touches.
Property Details
Size
Parking
Lot
Build
Rooms
Foyer
4′4″ x 4′6″
Living/Dining
13′3″ x 24′10″
Kitchen
9′5″ x 12′7″
Family Rm
9′5″ x 12′1″
Bath 2-Piece
Bathroom
Primary Bedrm
13′1″ x 14′1″
Ownership Details
Ownership
Taxes
Source
Listing Brokerage
For Sale Nearby
Sold Nearby

- 3
- 3

- 3
- 3

- 3
- 3

- 3
- 3

- 5
- 4

- 5
- 3

- 3
- 4

- 3
- 3
Listing information provided in part by the Ottawa Real Estate Board for personal, non-commercial use by viewers of this site and may not be reproduced or redistributed. Copyright © OREB. All rights reserved.
Information is deemed reliable but is not guaranteed accurate by OREB®. The information provided herein must only be used by consumers that have a bona fide interest in the purchase, sale, or lease of real estate.







