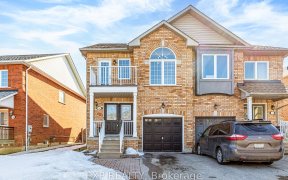


Marvelous Townhouse Newly Renovated With Recreational Basement; New Kitchen With Quartz Countertop; Built-In Appliances, Hardwood Floor, Oak Staircase With Metal Pickets, Fresh Paint, All Brand New High End Appliances; Updated Furnace; 3 Car Parking Extended Driveway, No Sidewalk, Unbeatable Location!! Quite Street, Short Walk To Park,...
Marvelous Townhouse Newly Renovated With Recreational Basement; New Kitchen With Quartz Countertop; Built-In Appliances, Hardwood Floor, Oak Staircase With Metal Pickets, Fresh Paint, All Brand New High End Appliances; Updated Furnace; 3 Car Parking Extended Driveway, No Sidewalk, Unbeatable Location!! Quite Street, Short Walk To Park, Public & Private Schools, Restaurants, Hospital, Shopping & More, 5Min From Vaughan Mills & Wonderland. Prime Location. All Elfs, All Window Coverings, S/S Stove, B/I Dishwasher, Range Hood, Washer & Dryer.
Property Details
Size
Parking
Rooms
Laundry
43′5″ x 62′4″
Dining
43′5″ x 62′4″
Breakfast
26′3″ x 36′4″
Kitchen
26′3″ x 28′2″
Prim Bdrm
39′3″ x 63′5″
2nd Br
39′3″ x 63′5″
Ownership Details
Ownership
Taxes
Source
Listing Brokerage
For Sale Nearby
Sold Nearby

- 3
- 3

- 3
- 3

- 4
- 4

- 3
- 4

- 1,500 - 2,000 Sq. Ft.
- 3
- 3

- 5
- 4

- 2085 Sq. Ft.
- 4
- 4

- 5
- 5
Listing information provided in part by the Toronto Regional Real Estate Board for personal, non-commercial use by viewers of this site and may not be reproduced or redistributed. Copyright © TRREB. All rights reserved.
Information is deemed reliable but is not guaranteed accurate by TRREB®. The information provided herein must only be used by consumers that have a bona fide interest in the purchase, sale, or lease of real estate.








