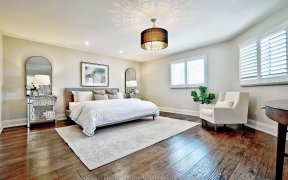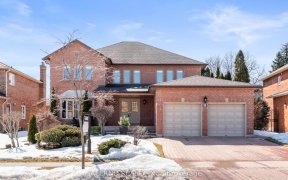
256 Pine Valley Crescent
Pine Valley Crescent, East Woodbridge, Vaughan, ON, L4L 2W5



Builder's dream opportunity on a spectacular corner lot with 185' frontage and 225 depth, offering unparalleled privacy in the prestigious Pinewood Estates. This property is a rare find, boasting a quiet street location with stunning views and walking distance to the National Estates golf course. The charming bungalow sits on a...
Builder's dream opportunity on a spectacular corner lot with 185' frontage and 225 depth, offering unparalleled privacy in the prestigious Pinewood Estates. This property is a rare find, boasting a quiet street location with stunning views and walking distance to the National Estates golf course. The charming bungalow sits on a beautifully flat lot just over an acre, providing the perfect canvas for a luxury renovation or custom build. Surrounded by estate lots, this property offers the ultimate in privacy and tranquility, making it ideal for those seeking a serene retreat in an exclusive community. Corner lot with expansive 185' frontage- Quiet street in a highly sought-after neighborhood- Breathtaking views of the golf course- Surrounded by mature trees and estate homes.
Property Details
Size
Parking
Build
Heating & Cooling
Utilities
Rooms
Living
13′5″ x 20′2″
Dining
11′5″ x 11′9″
Kitchen
9′10″ x 16′0″
Prim Bdrm
13′1″ x 15′10″
2nd Br
10′9″ x 12′5″
3rd Br
10′9″ x 12′5″
Ownership Details
Ownership
Taxes
Source
Listing Brokerage
For Sale Nearby
Sold Nearby

- 7
- 11

- 6
- 7

- 3700 Sq. Ft.
- 6
- 5

- 3,000 - 3,500 Sq. Ft.
- 4
- 3

- 4
- 6

- 6
- 3

- 3,500 - 5,000 Sq. Ft.
- 4
- 4

- 3,500 - 5,000 Sq. Ft.
- 5
- 5
Listing information provided in part by the Toronto Regional Real Estate Board for personal, non-commercial use by viewers of this site and may not be reproduced or redistributed. Copyright © TRREB. All rights reserved.
Information is deemed reliable but is not guaranteed accurate by TRREB®. The information provided herein must only be used by consumers that have a bona fide interest in the purchase, sale, or lease of real estate.







