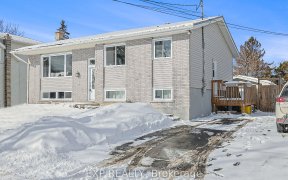


Property is conditionally sold, Open House still on today, however. Nearly new (built 2020) modern, upscale 3 bed, 3 bath townhome with finished basement family room. Located in Southeast Carleton Place, it is in walking distance of just about everything! Open concept main floor is spacious and bright with southeast rear exposure, 9 ft...
Property is conditionally sold, Open House still on today, however. Nearly new (built 2020) modern, upscale 3 bed, 3 bath townhome with finished basement family room. Located in Southeast Carleton Place, it is in walking distance of just about everything! Open concept main floor is spacious and bright with southeast rear exposure, 9 ft ceilings on main floor, a gourmet kitchen with gas stove, breakfast bar, shaker style cabinets, soft close doors, granite counters and fabulous wider Maple hardwood floors. 2nd floor features 3 generous bedrooms and two full baths (one ensuite). Each bedroom has its own walk in closet. Convenient 2nd floor laundry. Beautifully finished basement family room for additional living and work space but still leaving ample room for storage and utility room space. Fenced rear yard with built in planter boxes and patio area. OPEN HOUSE SUNDAY SEPT 8TH 2-4 PM. Smoke and pet free.
Property Details
Size
Parking
Lot
Build
Heating & Cooling
Utilities
Rooms
Kitchen
18′10″ x 11′10″
Dining Rm
15′6″ x 7′9″
Living room/Fireplace
15′6″ x 11′1″
Partial Bath
5′10″ x 3′3″
Primary Bedrm
15′4″ x 11′2″
Ensuite 3-Piece
8′10″ x 7′2″
Ownership Details
Ownership
Taxes
Source
Listing Brokerage
For Sale Nearby
Sold Nearby

- 3
- 3

- 3
- 3

- 3
- 4

- 3
- 4

- 3
- 3

- 3
- 3

- 3
- 3

- 3
- 3
Listing information provided in part by the Ottawa Real Estate Board for personal, non-commercial use by viewers of this site and may not be reproduced or redistributed. Copyright © OREB. All rights reserved.
Information is deemed reliable but is not guaranteed accurate by OREB®. The information provided herein must only be used by consumers that have a bona fide interest in the purchase, sale, or lease of real estate.








