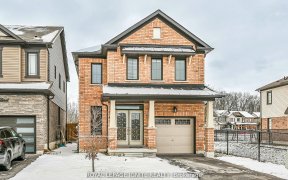


Stunning New Executive Detached house in the most sought after Upper Stoney Creek Mountain. This Bright & sun filled home features a spacious porch with Double Door Entry and an open concept layout with hardwood flooring, 9 feet ceilings, a very spacious Great room with Large windows, Modern Kitchen with Granite Kitchen counter tops,...
Stunning New Executive Detached house in the most sought after Upper Stoney Creek Mountain. This Bright & sun filled home features a spacious porch with Double Door Entry and an open concept layout with hardwood flooring, 9 feet ceilings, a very spacious Great room with Large windows, Modern Kitchen with Granite Kitchen counter tops, Granite Centre island, Gas Stove ,Stainless Steel appliances, tall kitchen cabinets and a large Dining area which opens to the spacious backyard. A Solid Oak Hardwood Staircase Leads You To The Second Floor Which Consists Of a very Spacious Master Bedroom with a 4 piece ensuite washroom, a walk in closet and large windows. The other 2 Bed rooms are equally bigger with large closets and large windows. The 2 nd washroom in the upper level is a 3 piece. The laundry is also located in the upper level and has enough storage space. This home is conveniently located close to parks, shopping, restaurants, and schools.
Property Details
Size
Parking
Lot
Build
Heating & Cooling
Utilities
Ownership Details
Ownership
Taxes
Source
Listing Brokerage
For Sale Nearby
Sold Nearby

- 2,000 - 2,500 Sq. Ft.
- 4
- 3

- 2,500 - 3,000 Sq. Ft.
- 4
- 3

- 1,500 - 2,000 Sq. Ft.
- 4
- 3

- 4
- 3

- 1,500 - 2,000 Sq. Ft.
- 4
- 3

- 2,000 - 2,500 Sq. Ft.
- 4
- 3

- 4
- 3

- 3
- 3
Listing information provided in part by the Toronto Regional Real Estate Board for personal, non-commercial use by viewers of this site and may not be reproduced or redistributed. Copyright © TRREB. All rights reserved.
Information is deemed reliable but is not guaranteed accurate by TRREB®. The information provided herein must only be used by consumers that have a bona fide interest in the purchase, sale, or lease of real estate.








