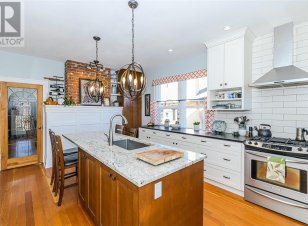
2559 Vancouver St
Vancouver St, Hillside, Victoria, BC, V8T 4A6



Open House Sunday April 6 from 1:00 p.m. to 3:00 p.m. | Beautifully updated character home with 5 bedrooms and 3 bathrooms across three levels—a perfect family home in a central location. Welcomed in by the warm glow of rich wood details and refinished hardwood floors in the main living area featuring 4 bedrooms, a den, and 2 bathrooms.... Show More
Open House Sunday April 6 from 1:00 p.m. to 3:00 p.m. | Beautifully updated character home with 5 bedrooms and 3 bathrooms across three levels—a perfect family home in a central location. Welcomed in by the warm glow of rich wood details and refinished hardwood floors in the main living area featuring 4 bedrooms, a den, and 2 bathrooms. Plus, a self-contained 1-bedroom suite with its own laundry, offering great rental potential. The main floor boasts a recently updated kitchen with leathered granite countertops, a large island, and ample wood cabinetry, opening to a brand-new deck—perfect for entertaining. The elegant dining room has a gas fireplace with beautiful built-in cabinetry, and across the hall is the sunlit family room with a wood-burning fireplace. Additionally, there is a full bathroom with a clawfoot tub and a bedroom, completing this level. Upstairs, you'll find 3 bedrooms and 1 bathroom, including a primary bedroom with a walk-in closet. The lower level features a den/laundry room and a spacious workshop with access to dry, secure storage under the deck. The lush backyard is a private oasis with a century-old Bramley apple tree, roses, magnolia, and dogwood. Major upgrades include updated electrical, a dual drain tile system, vinyl windows, hot water on demand, and updated kitchen and bathrooms. A large driveway provides ample space for parking, including room for a boat or RV. Situated in a desirable suburban neighbourhood, this home is steps away from restaurants, coffee shops, and Quadra Village, with plenty of biking and recreation nearby. Move-in ready and meticulously cared for, this home is ready to be enjoyed for years to come. (id:54626)
Additional Media
View Additional Media
Property Details
Size
Parking
Build
Heating & Cooling
Rooms
Bathroom
5′1″ x 7′0″
Bedroom
11′0″ x 12′3″
Primary Bedroom
14′5″ x 12′2″
Bedroom
8′2″ x 18′10″
Storage
22′9″ x 14′7″
Workshop
19′2″ x 19′11″
Ownership Details
Ownership
Book A Private Showing
Open House Schedule
SUN
06
APR
Sunday
April 06, 2025
1:00p.m. to 3:00p.m.
For Sale Nearby
The trademarks REALTOR®, REALTORS®, and the REALTOR® logo are controlled by The Canadian Real Estate Association (CREA) and identify real estate professionals who are members of CREA. The trademarks MLS®, Multiple Listing Service® and the associated logos are owned by CREA and identify the quality of services provided by real estate professionals who are members of CREA.








