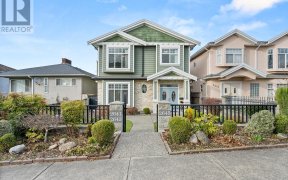


This beautifully custom crafted home in Prime Renfrew neighbourhood offers 2819sqft main house + 742sqft laneway house (includes 1 car garage). Functional layout with all usable space. Features open-concept main floor 10ft ceiling living room, dining room, family room, spacious main kitchen and spice kitchen. Upstairs 9ft ceiling: 4... Show More
This beautifully custom crafted home in Prime Renfrew neighbourhood offers 2819sqft main house + 742sqft laneway house (includes 1 car garage). Functional layout with all usable space. Features open-concept main floor 10ft ceiling living room, dining room, family room, spacious main kitchen and spice kitchen. Upstairs 9ft ceiling: 4 bedrooms, 3 baths, 1 laundry. Basement 8ft ceiling: 2 + 1 Suites. (id:54626)
Property Details
Size
Parking
Build
Heating & Cooling
Ownership Details
Ownership
Book A Private Showing
For Sale Nearby
The trademarks REALTOR®, REALTORS®, and the REALTOR® logo are controlled by The Canadian Real Estate Association (CREA) and identify real estate professionals who are members of CREA. The trademarks MLS®, Multiple Listing Service® and the associated logos are owned by CREA and identify the quality of services provided by real estate professionals who are members of CREA.









