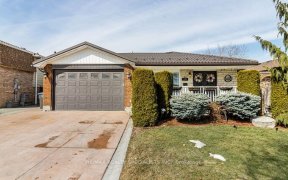


Rarely Offered, Recently Renovated In A Highly Desirable Mississauga Neighborhood. Spacious Open Concept Living/Dining Room W/O To Balcony. Up-Dated Kitchen W/ Custom Backsplash, Quartz Counter & Stainless Steel Appliances. Interlocked Modernized Backyard W/ Custom Finishes. Private Backyard, No View Of The Neighbors, An Entertainers...
Rarely Offered, Recently Renovated In A Highly Desirable Mississauga Neighborhood. Spacious Open Concept Living/Dining Room W/O To Balcony. Up-Dated Kitchen W/ Custom Backsplash, Quartz Counter & Stainless Steel Appliances. Interlocked Modernized Backyard W/ Custom Finishes. Private Backyard, No View Of The Neighbors, An Entertainers Paradise ! Basement Has Been Fully Renovated. (Potential Rental Income) W/ Brand New Washroom & Full Kitchen. Too Many Upgrades To List ! See It To Believe It. Steps To School, Transportation, 5-Min To Hospital & Shopping. Priced To Sell, Motivated Seller. Fixtures, S/S Stove (X2) , S/S Fridge(X2), Washer & Dryer (X2), Basement Fridge. All Elf's, Recently Installed Furnace, A/C, Newer Roof.
Property Details
Size
Parking
Build
Rooms
Kitchen
53′9″ x 26′10″
Living
46′3″ x 43′0″
Dining
43′0″ x 26′10″
Br
49′6″ x 35′5″
Br
32′3″ x 32′3″
Br
29′0″ x 36′7″
Ownership Details
Ownership
Taxes
Source
Listing Brokerage
For Sale Nearby

- 1,000 - 1,199 Sq. Ft.
- 3
- 2
Sold Nearby

- 5
- 3

- 1,100 - 1,500 Sq. Ft.
- 3
- 2

- 5
- 3

- 4
- 3

- 4
- 4

- 4
- 2

- 6
- 3

- 6
- 3
Listing information provided in part by the Toronto Regional Real Estate Board for personal, non-commercial use by viewers of this site and may not be reproduced or redistributed. Copyright © TRREB. All rights reserved.
Information is deemed reliable but is not guaranteed accurate by TRREB®. The information provided herein must only be used by consumers that have a bona fide interest in the purchase, sale, or lease of real estate.







