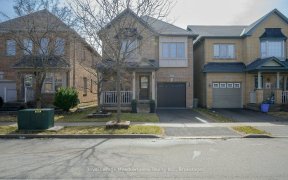


One Of A Kind Highly Upgraded Home With Over 3000Sf Of Living Space. Main Floor Features 9Ft Ceilings, Hardwood Floors, Pot Lights And California Shutters Throughout. Gourmet Eat-In Kitchen W/Brand New Top Of The Line Kitchen-Aid Appliances, Granite Counters, Oversized Porcelain Tile And Chefs Pantry. 2nd Floor Features A Spacious Master...
One Of A Kind Highly Upgraded Home With Over 3000Sf Of Living Space. Main Floor Features 9Ft Ceilings, Hardwood Floors, Pot Lights And California Shutters Throughout. Gourmet Eat-In Kitchen W/Brand New Top Of The Line Kitchen-Aid Appliances, Granite Counters, Oversized Porcelain Tile And Chefs Pantry. 2nd Floor Features A Spacious Master Br With Custom Built In W/I Closet And Spa Like 6Pc Ensuite W/Heated Floors. 3 Great Sized Rooms, One Of Which Was Converted Into A Custom Dressing Room. Legal Basement With Garage Entrance Offers A Large Living Area, Wet Bar, 4Pc Bath, 2 Br's/Offices, Tons Of Storage And Even A Custom Dog Suite . Over 200K Spent On Upgrades Last Year. Roof 21, Furnace 21, Water Softener 21, Basement 21, Whole Home "Brilliant"Smart Home System ($$$) 21, 200Amp Panel 21. Over 40K Spent On Landscaping Including Interlock Driveway And Yard, New Sod, Painted Fence, New Hot Tub, Heated Outdoor Dog House. More Features And Updates That Can Be Listed. Truly A Must See Home! S/S Appliances. Washer, Dryer Hand Scrapped Hardwood Floors, B/I Sonos Speakers, Heated Towel Rack, Car Charger, Brand New Custom Lighting And California Shutters Throughout, Gas Bbq Line Gazebo, Garden Shed Hot Tub Solar Panels On Roof.
Property Details
Size
Parking
Build
Rooms
Living
10′6″ x 18′12″
Dining
10′6″ x 18′12″
Kitchen
10′11″ x 12′4″
Breakfast
10′2″ x 10′10″
Family
11′1″ x 16′11″
Prim Bdrm
11′1″ x 18′12″
Ownership Details
Ownership
Taxes
Source
Listing Brokerage
For Sale Nearby
Sold Nearby

- 6
- 4

- 1,500 - 2,000 Sq. Ft.
- 3
- 3

- 4000 Sq. Ft.
- 5
- 5

- 2,000 - 2,500 Sq. Ft.
- 6
- 4

- 2,500 - 3,000 Sq. Ft.
- 4
- 3

- 3,000 - 3,500 Sq. Ft.
- 5
- 4

- 5
- 4

- 2,000 - 2,500 Sq. Ft.
- 4
- 3
Listing information provided in part by the Toronto Regional Real Estate Board for personal, non-commercial use by viewers of this site and may not be reproduced or redistributed. Copyright © TRREB. All rights reserved.
Information is deemed reliable but is not guaranteed accurate by TRREB®. The information provided herein must only be used by consumers that have a bona fide interest in the purchase, sale, or lease of real estate.








