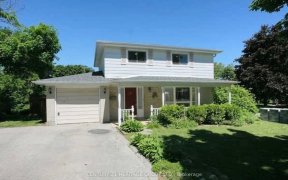


*Backing Onto Park* This Gorgeous Home In Central Newmarket Has Been Meticulously Cared For And Updated Throughout. Featuring Hardwood Flrs. On The Main Floor, Custom Kitchen With Quartz Counters, S/S Appliances & B/I Pantry/Table. Updated Baths,3 Bdrms (Can Be A 4 Bdrm.), Finished Rec. Room. W/0 To The Large Deck & Beautifully...
*Backing Onto Park* This Gorgeous Home In Central Newmarket Has Been Meticulously Cared For And Updated Throughout. Featuring Hardwood Flrs. On The Main Floor, Custom Kitchen With Quartz Counters, S/S Appliances & B/I Pantry/Table. Updated Baths,3 Bdrms (Can Be A 4 Bdrm.), Finished Rec. Room. W/0 To The Large Deck & Beautifully Landscaped Fenced Yard With Access To The Park. Walk To Schools, Playground, Park, Shops & Restaurants On Main St. S/S Fridge, Stove, Dishwasher, Micro/Fan; Washer & Dryer, Elf, All Window Coverings, Central Air Cond., Humidifier, Workbench & Shelving In Utility Room, Water Filtration System, Hot Water Heater (R). Updates: Roof, Furnace, Windows,
Property Details
Size
Parking
Rooms
Living
11′1″ x 24′3″
Dining
11′1″ x 24′3″
Kitchen
8′6″ x 15′3″
Prim Bdrm
11′9″ x 13′10″
2nd Br
8′10″ x 24′3″
3rd Br
8′6″ x 10′6″
Ownership Details
Ownership
Taxes
Source
Listing Brokerage
For Sale Nearby
Sold Nearby

- 4
- 2

- 3
- 2

- 3
- 2

- 4
- 3

- 1,100 - 1,500 Sq. Ft.
- 4
- 4

- 4
- 2

- 4
- 2

- 3
- 4
Listing information provided in part by the Toronto Regional Real Estate Board for personal, non-commercial use by viewers of this site and may not be reproduced or redistributed. Copyright © TRREB. All rights reserved.
Information is deemed reliable but is not guaranteed accurate by TRREB®. The information provided herein must only be used by consumers that have a bona fide interest in the purchase, sale, or lease of real estate.








