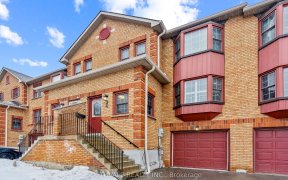


Offers Any Time! Impressive! This well-maintained and spacious legal two-unit residence offers an excellent opportunity for multi-generational living or potential rental income. Situated in the sought-after mature Blue Grass Meadows neighbourhood, this beautiful raised bungalow boasts 3+1 generously sized bedrooms, 3 bathrooms, and ample...
Offers Any Time! Impressive! This well-maintained and spacious legal two-unit residence offers an excellent opportunity for multi-generational living or potential rental income. Situated in the sought-after mature Blue Grass Meadows neighbourhood, this beautiful raised bungalow boasts 3+1 generously sized bedrooms, 3 bathrooms, and ample living space. The eat-in kitchen has been tastefully renovated & features stainless steel appliances, abundant cupboard & counter space, and a walk-out to the backyard. The primary bedroom is roomy and includes a renovated 3-piece ensuite, his & hers closets, and large windows. The legal basement apartment on the lower level comes complete with its own kitchen, a four- piece bathroom, laundry facilities, a bedroom/living area and storage space. Outside, the stunning backyard is adorned with perennial gardens and mature trees. This home includes many upgrades and has been beautifully maintained. Ideally located near GO transit, Highways 407 and 401, as well as various amenities including shopping, schools and parks. Don't miss out on this fantastic opportunity!
Property Details
Size
Parking
Build
Heating & Cooling
Utilities
Rooms
Living
16′4″ x 11′3″
Dining
11′4″ x 10′4″
Kitchen
11′0″ x 7′9″
Breakfast
11′0″ x 7′1″
Prim Bdrm
14′2″ x 14′6″
2nd Br
9′0″ x 10′7″
Ownership Details
Ownership
Taxes
Source
Listing Brokerage
For Sale Nearby

- 4
- 2
Sold Nearby

- 3
- 3
- 3
- 3

- 3
- 4

- 3
- 3

- 3
- 4

- 3
- 3

- 5
- 3

- 3
- 2
Listing information provided in part by the Toronto Regional Real Estate Board for personal, non-commercial use by viewers of this site and may not be reproduced or redistributed. Copyright © TRREB. All rights reserved.
Information is deemed reliable but is not guaranteed accurate by TRREB®. The information provided herein must only be used by consumers that have a bona fide interest in the purchase, sale, or lease of real estate.







