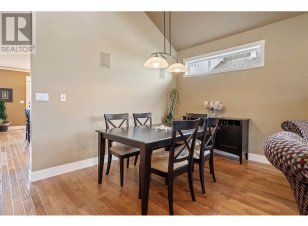
2544 Willowbrae Ct
Willowbrae Ct, Aberdeen, Kamloops, BC, V1S 2B2



This original 1 owner custom built 2 storey home in a great quiet cul-de-sac location in Aberdeen has pride of ownership inside & out! Beautiful covered front porch for morning coffee entering into the home with vaulted ceilings in livingroom/diningroom enjoyed by a gas fireplace. Open concept quartz island kitchen, handscraped hardwood... Show More
This original 1 owner custom built 2 storey home in a great quiet cul-de-sac location in Aberdeen has pride of ownership inside & out! Beautiful covered front porch for morning coffee entering into the home with vaulted ceilings in livingroom/diningroom enjoyed by a gas fireplace. Open concept quartz island kitchen, handscraped hardwood floors, stainless steel appliances, pantry, eating area, familyroom with gas fireplace, custom built-ins and access to a beautiful level fenced treed backyard with N/Gas BBQ hookup, patio, pergola great for entertaining, garden area, shed and u/g sprinklers. Main floor also includes a 2 piece bathroom, bedroom/office and spacious mudroom off double garage for convenience. 2nd floor offers a beautiful vaulted primary bedroom, 4 pc ensuite with heated floors, soaker tub, separate shower and spacious walk-in closet with custom built-ins, 5 piece main bathroom with heated floors and 3 more bedrooms with custom built-in closet organizers. Full basement features large recroom den/workout room, storage room, 4pce bathroom and 6th bedroom. Great location, close to nature walking trails, walking distance to 2 elementary schools, transportation & shopping. (id:54626)
Property Details
Size
Parking
Build
Heating & Cooling
Utilities
Rooms
Laundry room
6′0″ x 3′0″
5pc Bathroom
Bathroom
4pc Ensuite bath
Bathroom
Bedroom
13′10″ x 11′9″
Bedroom
14′0″ x 10′0″
Bedroom
10′7″ x 10′9″
Ownership Details
Ownership
Book A Private Showing
For Sale Nearby
The trademarks REALTOR®, REALTORS®, and the REALTOR® logo are controlled by The Canadian Real Estate Association (CREA) and identify real estate professionals who are members of CREA. The trademarks MLS®, Multiple Listing Service® and the associated logos are owned by CREA and identify the quality of services provided by real estate professionals who are members of CREA.








