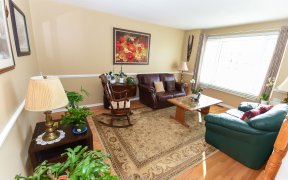
2541 Hunters Point Crescent
Hunters Point Crescent, Sawmill Creek, Ottawa, ON, K1T 2A3



Looking for a freehold in the Hunt Club area with a large yard that is also extremely close to good schools, parks, recreational, transit, commercial, retail & shopping? Well look no further than 2541 Hunters Point. This 3 bedroom, 3 bathroom, semi detached, with attached garage, is situated in an excellent area of town & offers a huge...
Looking for a freehold in the Hunt Club area with a large yard that is also extremely close to good schools, parks, recreational, transit, commercial, retail & shopping? Well look no further than 2541 Hunters Point. This 3 bedroom, 3 bathroom, semi detached, with attached garage, is situated in an excellent area of town & offers a huge yard/lot that is perfect for your friends & family. With hardwood & tile, the main floor also offers inside garage access, a wood burning fireplace in the family room & patio doors to your oversized deck & backyard. The kitchen has plenty of cupboards & counterspace. Upstairs you will find 3 generous sized bedrooms & a full bath. The primary bedroom is equipped with a convenient 2 piece en suite. The unfinished lower level is a big space & would allow for an awesome great room however the new owner sees fit. Some rooms freshly painted 2021. Roof 2020. Driveway fits up to 4 cars. See similar solds. Bring us an offer. 24 hours irrevocable on all offers
Property Details
Size
Parking
Lot
Build
Rooms
Living Rm
10′3″ x 13′4″
Dining Rm
10′3″ x 8′1″
Kitchen
9′3″ x 9′1″
Family room/Fireplace
14′0″ x 9′6″
Partial Bath
Bathroom
Primary Bedrm
12′1″ x 14′0″
Ownership Details
Ownership
Taxes
Source
Listing Brokerage
For Sale Nearby
Sold Nearby

- 5
- 4

- 3
- 3

- 5
- 3

- 3
- 3

- 3
- 3

- 3
- 3

- 3
- 4

- 3
- 3
Listing information provided in part by the Ottawa Real Estate Board for personal, non-commercial use by viewers of this site and may not be reproduced or redistributed. Copyright © OREB. All rights reserved.
Information is deemed reliable but is not guaranteed accurate by OREB®. The information provided herein must only be used by consumers that have a bona fide interest in the purchase, sale, or lease of real estate.







