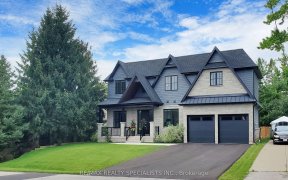


Amazing Opportunity In Prime West Oakville To Live In Or Custom Build On This 7814 Sq Ft Pie Shaped Lot. Numerous Custom Homes Already On The Street And Surrounding Area. Sep Entrance To Finished Basement With Wood Burning Stove. 3 Pc In Basement Currently Operating As 2 Piece, Shower Needs Tiling. Art Studio Could Be A 2nd Kitchen. Close...
Amazing Opportunity In Prime West Oakville To Live In Or Custom Build On This 7814 Sq Ft Pie Shaped Lot. Numerous Custom Homes Already On The Street And Surrounding Area. Sep Entrance To Finished Basement With Wood Burning Stove. 3 Pc In Basement Currently Operating As 2 Piece, Shower Needs Tiling. Art Studio Could Be A 2nd Kitchen. Close To Downtown Oakville, Kerr Village, Schools, Easy Qew Access, Shopping, Ymca, Lake And Much More. Fridge, Stove, Dishwasher, Washer, Dryer, All Window Coverings, All Light Fixtures, Cac, Electric Fp Main Floor, Wood Burning Stove In Bsmnt (As-Is), Humidifier (As-Is), Central Vac (As-Is) Hot Water Tank (Rental)
Property Details
Size
Parking
Build
Rooms
Living
12′3″ x 21′4″
Dining
9′8″ x 10′0″
Kitchen
9′8″ x 11′7″
Prim Bdrm
10′1″ x 11′3″
Br
9′0″ x 10′1″
Br
9′8″ x 9′8″
Ownership Details
Ownership
Taxes
Source
Listing Brokerage
For Sale Nearby

- 4
- 5
Sold Nearby

- 3,000 - 3,500 Sq. Ft.
- 5
- 5

- 1,100 - 1,500 Sq. Ft.
- 4
- 2

- 5
- 2

- 700 - 1,100 Sq. Ft.
- 4
- 2

- 1,100 - 1,500 Sq. Ft.
- 4
- 2

- 1,100 - 1,500 Sq. Ft.
- 4
- 2

- 5
- 2

- 1,100 - 1,500 Sq. Ft.
- 5
- 2
Listing information provided in part by the Toronto Regional Real Estate Board for personal, non-commercial use by viewers of this site and may not be reproduced or redistributed. Copyright © TRREB. All rights reserved.
Information is deemed reliable but is not guaranteed accurate by TRREB®. The information provided herein must only be used by consumers that have a bona fide interest in the purchase, sale, or lease of real estate.







