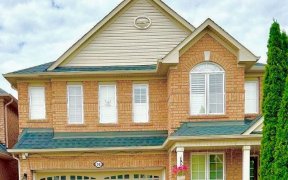
254 Fandango Dr
Fandango Dr, Credit Valley, Brampton, ON, L6X 0M5



Hot Area Attntion!One Of Lrgst Home On St. Unique Mattamy Home Built,Updtd Delux Qrtz Cntr Tops2018,Extnd Kitchn Cabinits,Oak Stircse,Smrt Home Alarm-Control System Incld (Doorbell Camera. Garagedo App & Temp Control.Upgrd California Shuttrs.11Ft Bsmt Ceiling. 2 Level Deck. Mssive Famly Room 12Ft High Cathedral Ceilngs, Brght Wndws! Clse...
Hot Area Attntion!One Of Lrgst Home On St. Unique Mattamy Home Built,Updtd Delux Qrtz Cntr Tops2018,Extnd Kitchn Cabinits,Oak Stircse,Smrt Home Alarm-Control System Incld (Doorbell Camera. Garagedo App & Temp Control.Upgrd California Shuttrs.11Ft Bsmt Ceiling. 2 Level Deck. Mssive Famly Room 12Ft High Cathedral Ceilngs, Brght Wndws! Clse To Shoprs Wrld,Amazng Schools,Parks,Hghwys,Trails,Ymca,Rec Centrs,Go Statn.Four Large Bdrms W/Ample Closet Space. Act Now!! S/S Stove 2018,S/S Fridge 2019, Built-In Dishwasher2021, Furnace2021, Range Hood Microwave, Washer 2018 & Dryer 2018, California Shutters & Electric Light Fixtures. Hot Water Tank Is Owned. 2 Gdo. Central Vacc 2020
Property Details
Size
Parking
Build
Rooms
Living
10′2″ x 16′0″
Dining
10′0″ x 14′3″
Kitchen
11′1″ x 11′7″
Breakfast
8′0″ x 11′7″
Family
17′8″ x 17′2″
Prim Bdrm
10′11″ x 16′2″
Ownership Details
Ownership
Taxes
Source
Listing Brokerage
For Sale Nearby

- 5
- 4

- 1,500 - 2,000 Sq. Ft.
- 4
- 3
Sold Nearby

- 2300 Sq. Ft.
- 4
- 3

- 2,000 - 2,500 Sq. Ft.
- 4
- 3

- 4
- 4

- 3
- 4

- 2,000 - 2,500 Sq. Ft.
- 6
- 4

- 5
- 4

- 6
- 4

- 5
- 4
Listing information provided in part by the Toronto Regional Real Estate Board for personal, non-commercial use by viewers of this site and may not be reproduced or redistributed. Copyright © TRREB. All rights reserved.
Information is deemed reliable but is not guaranteed accurate by TRREB®. The information provided herein must only be used by consumers that have a bona fide interest in the purchase, sale, or lease of real estate.





