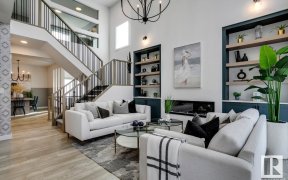
2532 210 St Nw
210 St NW, West Hendlay, Edmonton, AB, T6M 2P1



Welcome to your dream home. Discover modern living in this beautifully designed home in the vibrant Uplands community! This thoughtfully designed property offers over 3000 sqft of living space, featuring 7 Bedrooms and 4 full bathrooms perfect for growing families. The main floor features a spacious bedroom with a full bath, an... Show More
Welcome to your dream home. Discover modern living in this beautifully designed home in the vibrant Uplands community! This thoughtfully designed property offers over 3000 sqft of living space, featuring 7 Bedrooms and 4 full bathrooms perfect for growing families. The main floor features a spacious bedroom with a full bath, an open-concept living room with soaring open-to-below ceilings, and a chef-inspired kitchen. Upstairs, you will find 4 generously sized bedrooms, including the primary suite with an inspired ensuite, a bonus room, and the convenience of second-floor laundry. The fully finished 2-bedroom LEGAL SUITE in the BASEMENT provides an excellent opportunity for rental income or extended family living, complete with its own private separate entrance. Located close to all amenities, schools, and shopping with quick access to the Anthony Henday. Anticipated completion date is April 2025. (id:54626)
Property Details
Size
Parking
Build
Heating & Cooling
Rooms
Bedroom 5
Bedroom
Bedroom 6
Other
Second Kitchen
Other
Living room
Living Room
Dining room
Dining Room
Kitchen
Kitchen
Ownership Details
Ownership
Book A Private Showing
For Sale Nearby
The trademarks REALTOR®, REALTORS®, and the REALTOR® logo are controlled by The Canadian Real Estate Association (CREA) and identify real estate professionals who are members of CREA. The trademarks MLS®, Multiple Listing Service® and the associated logos are owned by CREA and identify the quality of services provided by real estate professionals who are members of CREA.








