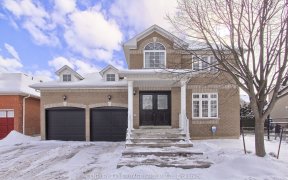


Bright & Spacious 3+1 Bedrooms, 4-Washrooms Semi-Detached. One Of The Largest Models In The Area Boasts Tons Of Natural Sun Light W/ Large Windows. Open Concept Layout Creates An Inviting Experience. Lots Of Upgrades. Finished Basement With 1-Bedroom, Req Room, Kitchen & Office. Spacious Eat-In Kitchen, Quartz Counter Tops, S/S...
Bright & Spacious 3+1 Bedrooms, 4-Washrooms Semi-Detached. One Of The Largest Models In The Area Boasts Tons Of Natural Sun Light W/ Large Windows. Open Concept Layout Creates An Inviting Experience. Lots Of Upgrades. Finished Basement With 1-Bedroom, Req Room, Kitchen & Office. Spacious Eat-In Kitchen, Quartz Counter Tops, S/S Appliances, Back Splash, Hardwood Floors On Main Floor, Gas Fireplace. Long Driveway Can Park 2 Cars No Side Walks. Woodland Hill Location Conveniently Located Between Highway 400 & 404, Near Upper Canada Mall, Groceries, Go train, York Region Transit, Schools, Parks.
Property Details
Size
Parking
Build
Heating & Cooling
Utilities
Rooms
Living
10′9″ x 16′11″
Dining
10′9″ x 16′11″
Family
12′4″ x 16′2″
Kitchen
10′0″ x 11′8″
Breakfast
8′0″ x 11′8″
Prim Bdrm
17′5″ x 14′11″
Ownership Details
Ownership
Taxes
Source
Listing Brokerage
For Sale Nearby
Sold Nearby

- 5
- 4

- 4
- 4

- 2,000 - 2,500 Sq. Ft.
- 4
- 3

- 3
- 4

- 3
- 3

- 6
- 4

- 3
- 3

- 4
- 3
Listing information provided in part by the Toronto Regional Real Estate Board for personal, non-commercial use by viewers of this site and may not be reproduced or redistributed. Copyright © TRREB. All rights reserved.
Information is deemed reliable but is not guaranteed accurate by TRREB®. The information provided herein must only be used by consumers that have a bona fide interest in the purchase, sale, or lease of real estate.








