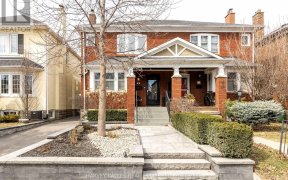


Open Concept Renovation With Full Two Storey Addition-Kitchen With Granite Counters, Breakfast Area, Master Suite With Custom Built-Ins, Three Additional Bedrooms, Recreation Room With Second Staircase To Family Room, Exquisite 150' Deep Landscaped Garden With Pergola, Fountain, Gas Fire Pit, Two-Tiered Stone Patio, Fenced, Shed-Prime...
Open Concept Renovation With Full Two Storey Addition-Kitchen With Granite Counters, Breakfast Area, Master Suite With Custom Built-Ins, Three Additional Bedrooms, Recreation Room With Second Staircase To Family Room, Exquisite 150' Deep Landscaped Garden With Pergola, Fountain, Gas Fire Pit, Two-Tiered Stone Patio, Fenced, Shed-Prime Block - Walk To Yonge & Desirable John Wanless School! Plans Approved & Available For 3rd Floor Addition And New Facade. Gas Furnace, Cac, Kitchenaid Fridge, Miele Built-In Oven, Gas Cooktop, Faber Exhaust, Bosch Dw, Ge Profile Micro, Washer & Dryer, All Ceiling Fans, All Window Coverings, Garden Shed, See Fs For Extensive List.
Property Details
Size
Parking
Rooms
Living
11′7″ x 12′6″
Dining
10′7″ x 14′2″
Kitchen
8′0″ x 12′0″
Breakfast
7′8″ x 10′4″
Family
12′11″ x 12′11″
Study
6′0″ x 10′9″
Ownership Details
Ownership
Taxes
Source
Listing Brokerage
For Sale Nearby
Sold Nearby

- 4
- 2

- 4
- 3

- 3
- 4

- 5
- 5

- 5
- 5

- 3
- 1

- 3
- 1

- 3
- 1
Listing information provided in part by the Toronto Regional Real Estate Board for personal, non-commercial use by viewers of this site and may not be reproduced or redistributed. Copyright © TRREB. All rights reserved.
Information is deemed reliable but is not guaranteed accurate by TRREB®. The information provided herein must only be used by consumers that have a bona fide interest in the purchase, sale, or lease of real estate.








