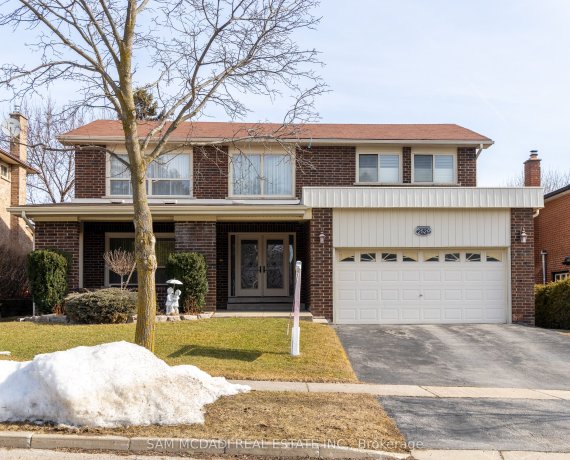
2529 Claymore Crescent
Claymore Crescent, Erindale, Mississauga, ON, L5C 3A2



Charming & Well-Maintained Erindale Detached Home - Original Owner! Nestled in the desirable Erindale area, this meticulously well kept detached home is offered by its original owner. Boasting four spacious bedrooms and four bathrooms, this property is perfect for families of all sizes. Step inside through the inviting, large enclosed... Show More
Charming & Well-Maintained Erindale Detached Home - Original Owner! Nestled in the desirable Erindale area, this meticulously well kept detached home is offered by its original owner. Boasting four spacious bedrooms and four bathrooms, this property is perfect for families of all sizes. Step inside through the inviting, large enclosed porch with its impressive high ceiling foyer. The main floor features a combined living and dining room, ideal for entertaining. The kitchen includes a built-in oven and plenty of space to create culinary masterpieces. Fully finished basement, a versatile space complete with a generously sized recreation room warmed by a cozy gas fireplace. A dedicated workshop area provides the perfect spot for hobbies and projects. The basement also features a secondary kitchen, complete with a stove, refrigerator, and ample cabinetry - perfect for an in-law suite or extended family living. Updates include a renovated bathroom, a brand new furnace, AC (2022), and a owned hot water tank. Windows 4 years. The double garage provides convenient parking and storage. Just move in and add your own personal touch to this beautiful, solid home. Don't miss this opportunity to own this beautiful home.
Property Details
Size
Parking
Lot
Build
Heating & Cooling
Utilities
Ownership Details
Ownership
Taxes
Source
Listing Brokerage
Book A Private Showing
For Sale Nearby
Sold Nearby

- 4
- 3

- 2,500 - 3,000 Sq. Ft.
- 4
- 4

- 2,000 - 2,500 Sq. Ft.
- 4
- 3

- 2,000 - 2,500 Sq. Ft.
- 5
- 5

- 2,000 - 2,500 Sq. Ft.
- 4
- 3

- 2,000 - 2,500 Sq. Ft.
- 7
- 4

- 2,000 - 2,500 Sq. Ft.
- 4
- 4

- 3
- 2
Listing information provided in part by the Toronto Regional Real Estate Board for personal, non-commercial use by viewers of this site and may not be reproduced or redistributed. Copyright © TRREB. All rights reserved.
Information is deemed reliable but is not guaranteed accurate by TRREB®. The information provided herein must only be used by consumers that have a bona fide interest in the purchase, sale, or lease of real estate.







