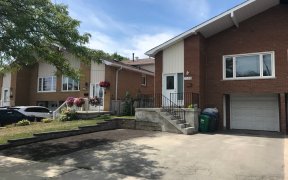
2527 Kingsberry Crescent
Kingsberry Crescent, Cooksville, Mississauga, ON, L5B 2K7



Highly sought-after 5 Level Backsplit located in the heart of Cooksville. This spacious home offers a versatile open-concept design, featuring 4+2 bedrooms and 3 bathrooms perfect for a growing family. The fully finished basement, complete with a separate entrance, is ideal for a multi-generational family or as a potential in-law suite,...
Highly sought-after 5 Level Backsplit located in the heart of Cooksville. This spacious home offers a versatile open-concept design, featuring 4+2 bedrooms and 3 bathrooms perfect for a growing family. The fully finished basement, complete with a separate entrance, is ideal for a multi-generational family or as a potential in-law suite, boasting its own kitchen and laundry facilities.Enjoy the comfort of carpet-free living in this well maintained property. Situated in a prime central location, it is within walking distance to top-rated schools and conveniently close to the GO station, making commuting a breeze. Don't miss the opportunity to make this exceptional home yours!
Property Details
Size
Parking
Build
Heating & Cooling
Utilities
Rooms
Kitchen
9′1″ x 9′7″
Laundry
9′3″ x 7′2″
Family
12′8″ x 23′2″
Br
8′1″ x 13′7″
Prim Bdrm
10′3″ x 15′1″
Br
12′8″ x 11′7″
Ownership Details
Ownership
Taxes
Source
Listing Brokerage
For Sale Nearby
Sold Nearby

- 2,000 - 2,500 Sq. Ft.
- 5
- 3

- 4
- 3

- 4
- 4

- 5
- 3

- 6
- 4

- 4
- 4

- 5
- 3

- 5
- 3
Listing information provided in part by the Toronto Regional Real Estate Board for personal, non-commercial use by viewers of this site and may not be reproduced or redistributed. Copyright © TRREB. All rights reserved.
Information is deemed reliable but is not guaranteed accurate by TRREB®. The information provided herein must only be used by consumers that have a bona fide interest in the purchase, sale, or lease of real estate.







