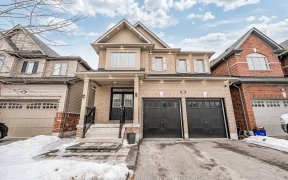


All Brick, Detached Home Built In 2016 Featuring A Double Car Garage Extra Pantry Space, S/S Appliances & A Walk Out From The Breakfast Area To Backyard. Walking Distance To Elementary Schools, High School (Comes Soon), Costco Wholesale, Shopping Centers, And Restaurants, Ont. Tech University, Durham College, Parks And Playgrounds, Gulf...
All Brick, Detached Home Built In 2016 Featuring A Double Car Garage Extra Pantry Space, S/S Appliances & A Walk Out From The Breakfast Area To Backyard. Walking Distance To Elementary Schools, High School (Comes Soon), Costco Wholesale, Shopping Centers, And Restaurants, Ont. Tech University, Durham College, Parks And Playgrounds, Gulf Clubs. Minutes Away From Service Canada And Service Ontario, Lakeridge General Hospitals, Police Station, Recreational Center S/S Fridge, S/S Stove, S/S Range Hood, S/S Dishwasher, Furnace, Central A/C, Hwt(R), Washer, Dryer, Gdo & Remote, All Elf's & Window Coverings.
Property Details
Size
Parking
Rooms
Dining
11′6″ x 14′2″
Great Rm
13′5″ x 14′8″
Kitchen
10′6″ x 11′10″
Breakfast
11′6″ x 14′2″
Prim Bdrm
12′4″ x 17′0″
2nd Br
8′11″ x 13′5″
Ownership Details
Ownership
Taxes
Source
Listing Brokerage
For Sale Nearby
Sold Nearby

- 3
- 4

- 3,000 - 3,500 Sq. Ft.
- 4
- 4

- 4
- 4

- 2,500 - 3,000 Sq. Ft.
- 4
- 3

- 2,000 - 2,500 Sq. Ft.
- 5
- 4

- 4
- 4

- 4
- 4

- 4
- 3
Listing information provided in part by the Toronto Regional Real Estate Board for personal, non-commercial use by viewers of this site and may not be reproduced or redistributed. Copyright © TRREB. All rights reserved.
Information is deemed reliable but is not guaranteed accurate by TRREB®. The information provided herein must only be used by consumers that have a bona fide interest in the purchase, sale, or lease of real estate.








