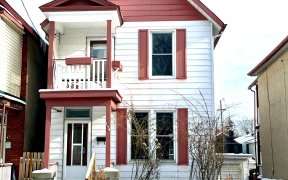
252 Arlington Ave
Arlington Ave, Old City, Ottawa, ON, K1R 5T2



Full-brick 4bed/1 bath semi-detached in Centretown under 500k! The main floor features a spacious living room, eat-in kitchen, main floor bedroom, and a main floor family room with access to outdoor living space. Second level features 3 bedrooms, including one bedroom with a walk-out deck over the main floor family room, and another...
Full-brick 4bed/1 bath semi-detached in Centretown under 500k! The main floor features a spacious living room, eat-in kitchen, main floor bedroom, and a main floor family room with access to outdoor living space. Second level features 3 bedrooms, including one bedroom with a walk-out deck over the main floor family room, and another bedroom with access to deck over the front porch. Full bathroom with claw-foot tub. Lower-level is unfinished. South facing fenced backyard with outdoor living area. Mostly vinyl windows. Forced-air natural-gas furnace. Electrical panel with breakers. Pre-listing inspection and quote for new roof from 'Sanderson Roofing' available. Immediate closing. Vacant possession. Showings only between 10am-7pm. Property sold in "as-is where-is" condition. 48h irrevocable.
Property Details
Size
Parking
Lot
Build
Heating & Cooling
Utilities
Ownership Details
Ownership
Taxes
Source
Listing Brokerage
For Sale Nearby
Sold Nearby

- 3
- 2

- 3
- 2

- 6
- 3

- 3
- 2

- 2
- 2


- 3
- 2

- 3
- 2
Listing information provided in part by the Toronto Regional Real Estate Board for personal, non-commercial use by viewers of this site and may not be reproduced or redistributed. Copyright © TRREB. All rights reserved.
Information is deemed reliable but is not guaranteed accurate by TRREB®. The information provided herein must only be used by consumers that have a bona fide interest in the purchase, sale, or lease of real estate.







