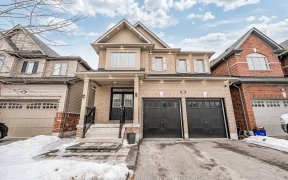


Welcome to your dream home! This beautiful 3-bedroom, 4-bathroom house has everything you need and more. The spacious kitchen and living room open up to a large deck, perfect for enjoying the big backyard. The kitchen features stainless steel appliances, quartz countertops, a double sink, and a marble backsplash. The main floor is bright...
Welcome to your dream home! This beautiful 3-bedroom, 4-bathroom house has everything you need and more. The spacious kitchen and living room open up to a large deck, perfect for enjoying the big backyard. The kitchen features stainless steel appliances, quartz countertops, a double sink, and a marble backsplash. The main floor is bright and airy with 9-foot ceilings and has a handy powder room near the foyer. The entrance was recently updated in July 2023 with stylish interlocking brick. Upstairs, you'll find three cozy bedrooms. The primary bedroom is huge and comes with an ensuite bathroom and his and her closets. Need more space? The finished basement includes a 3-piece bathroom, perfect for guests or extra family space. Plus, there's a double-car garage and a driveway that fits four more cars. This home is the perfect mix of comfort and style. Come see it for yourself! The back deck was built in May 2021 and the front walkway and planter boxes were done in July 2023. Hot water heater, Furnace, and conditioner are all owned, so no rental fee's
Property Details
Size
Parking
Build
Heating & Cooling
Utilities
Rooms
Kitchen
13′1″ x 29′9″
Living
13′1″ x 29′9″
Dining
13′1″ x 29′9″
Foyer
4′7″ x 7′6″
Prim Bdrm
12′11″ x 16′2″
2nd Br
10′11″ x 13′5″
Ownership Details
Ownership
Taxes
Source
Listing Brokerage
For Sale Nearby
Sold Nearby

- 5
- 4

- 4
- 4

- 3,000 - 3,500 Sq. Ft.
- 4
- 4

- 2,500 - 3,000 Sq. Ft.
- 4
- 3

- 3,000 - 3,500 Sq. Ft.
- 5
- 4

- 4
- 4

- 2,500 - 3,000 Sq. Ft.
- 4
- 4

- 2,000 - 2,500 Sq. Ft.
- 5
- 4
Listing information provided in part by the Toronto Regional Real Estate Board for personal, non-commercial use by viewers of this site and may not be reproduced or redistributed. Copyright © TRREB. All rights reserved.
Information is deemed reliable but is not guaranteed accurate by TRREB®. The information provided herein must only be used by consumers that have a bona fide interest in the purchase, sale, or lease of real estate.








