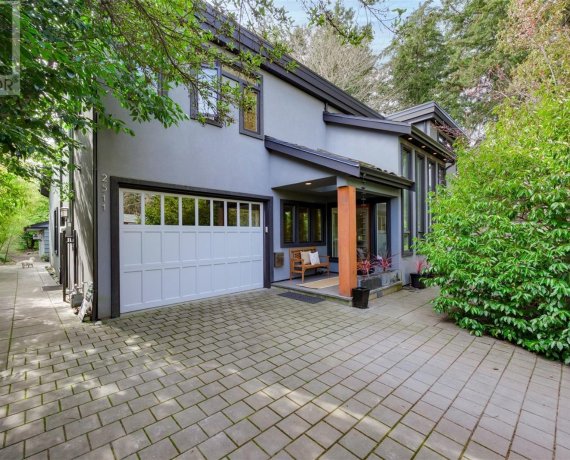


Tucked at the end of a quiet cul-de-sac, 2511 Maynard St offers the perfect blend of quality and comfort in this stunning 4,140 sq.ft. home plus a 534 sq.ft. guest suite. Originally built in 1954, it was completely rebuilt in 2007, keeping only the garage wall, footprint, and studio. With 5 bedrooms + large media room and five bathrooms,... Show More
Tucked at the end of a quiet cul-de-sac, 2511 Maynard St offers the perfect blend of quality and comfort in this stunning 4,140 sq.ft. home plus a 534 sq.ft. guest suite. Originally built in 1954, it was completely rebuilt in 2007, keeping only the garage wall, footprint, and studio. With 5 bedrooms + large media room and five bathrooms, including two ensuites, this custom home features warm tigerwood floors, quartz countertops, millwork, stonework, heated bathroom floors, and skylights. Accordion-style doors seamlessly connect the living room to the expansive patio, creating an effortless indoor-outdoor flow. The southwest-facing backyard boasts cultivated gardens, spacious patios, and a hot tub, all backing onto Frank Hobbs Elementary for ultimate privacy. Sitting on over ¼ acre, this home is just moments from Cadboro Bay Village, top schools, and the beach. A rare opportunity in a prime location! (id:54626)
Additional Media
View Additional Media
Property Details
Size
Parking
Build
Heating & Cooling
Rooms
Sitting room
11′0″ x 22′0″
Sunroom
11′6″ x 20′1″
Media
15′5″ x 13′9″
Ensuite
Ensuite
Bathroom
Bathroom
Primary Bedroom
17′5″ x 12′9″
Ownership Details
Ownership
Book A Private Showing
For Sale Nearby
The trademarks REALTOR®, REALTORS®, and the REALTOR® logo are controlled by The Canadian Real Estate Association (CREA) and identify real estate professionals who are members of CREA. The trademarks MLS®, Multiple Listing Service® and the associated logos are owned by CREA and identify the quality of services provided by real estate professionals who are members of CREA.









