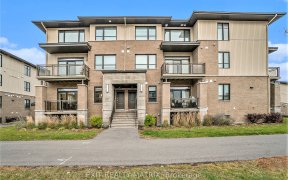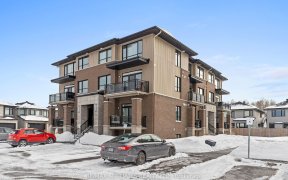


Beautifully designed Addison by Richcraft is move-in ready! Bright & full of natural sunlight in this 3 bed/ 2.5 bath family home in the desirable Trailsedge community. The main floor offers hardwood floors with open concept living space. Kitchen is complete with SS appliances, granite countertops, warm graphite cabinets with an extension...
Beautifully designed Addison by Richcraft is move-in ready! Bright & full of natural sunlight in this 3 bed/ 2.5 bath family home in the desirable Trailsedge community. The main floor offers hardwood floors with open concept living space. Kitchen is complete with SS appliances, granite countertops, warm graphite cabinets with an extension & good sized island. Living room has a vaulted ceiling and large windows for beaming natural light & gas fireplace. Second level primary bedroom comes complete with walk-in closet, 4 pc ensuite bathroom. Top-level is complete with a second full bathroom & conveniently located laundry room & generously sized 2nd/ 3rd bedrooms. Finished basement is perfect for a family rec room. The front yard has been tastefully interlocked with the inclusion of two tiered garden areas. Fully fenced rear yard.PRE-EMPTIVE OFFER RECEIVED OFFERS TO BE PRESENTED AT 8PM NOV 6
Property Details
Size
Parking
Lot
Build
Rooms
Foyer
5′0″ x 15′0″
Partial Bath
Bathroom
Living/Dining
Living Room
Kitchen
7′0″ x 16′0″
Bedroom
8′0″ x 12′0″
Bedroom
11′0″ x 8′0″
Ownership Details
Ownership
Taxes
Source
Listing Brokerage
For Sale Nearby

- 3
- 3
Sold Nearby

- 3
- 3

- 3
- 3

- 3
- 3

- 2539 Sq. Ft.
- 3
- 3

- 3
- 3

- 3
- 3

- 2130 Sq. Ft.
- 3
- 3

- 3
- 3
Listing information provided in part by the Ottawa Real Estate Board for personal, non-commercial use by viewers of this site and may not be reproduced or redistributed. Copyright © OREB. All rights reserved.
Information is deemed reliable but is not guaranteed accurate by OREB®. The information provided herein must only be used by consumers that have a bona fide interest in the purchase, sale, or lease of real estate.







