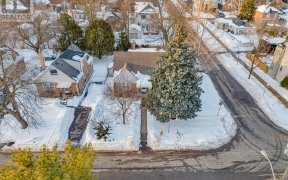


:Welcome To This Beautiful Family Home Well Maintained & Cared For By The Original Owners For Over 55Years. Nestled In The Mature Lansing Westgate Neighbourhood, Rare All Brick Detached 2 Storey Home In A Prime Location Offering 4 Spacious Bedrooms & 3 Bathrooms Sitting Proudly On Oversized 50'X110' Corner Lot With A South Facing Yard...
:Welcome To This Beautiful Family Home Well Maintained & Cared For By The Original Owners For Over 55Years. Nestled In The Mature Lansing Westgate Neighbourhood, Rare All Brick Detached 2 Storey Home In A Prime Location Offering 4 Spacious Bedrooms & 3 Bathrooms Sitting Proudly On Oversized 50'X110' Corner Lot With A South Facing Yard Flanked With Cedar Hedges, Separate Side Entrance & One Car Garage. Live In This Quiet Neighbourhood Surrounded By Recreational Opportunities, Shopping, & Transportation Routes Don Valley Parkway, 401, 404, 407,Yonge & Sheppard Corridor, Easy Subway Access, Parks, Restaurants & Entertainment.
Property Details
Size
Parking
Build
Heating & Cooling
Utilities
Rooms
Living
17′4″ x 12′5″
Dining
10′3″ x 9′0″
Kitchen
8′6″ x 17′4″
Prim Bdrm
11′5″ x 21′5″
2nd Br
9′10″ x 12′4″
3rd Br
13′3″ x 12′3″
Ownership Details
Ownership
Taxes
Source
Listing Brokerage
For Sale Nearby
Sold Nearby

- 2700 Sq. Ft.
- 5
- 5

- 2,500 - 3,000 Sq. Ft.
- 5
- 6

- 4
- 4

- 3,500 - 5,000 Sq. Ft.
- 5
- 7

- 3
- 2

- 5
- 4

- 5
- 2

- 3
- 3
Listing information provided in part by the Toronto Regional Real Estate Board for personal, non-commercial use by viewers of this site and may not be reproduced or redistributed. Copyright © TRREB. All rights reserved.
Information is deemed reliable but is not guaranteed accurate by TRREB®. The information provided herein must only be used by consumers that have a bona fide interest in the purchase, sale, or lease of real estate.








