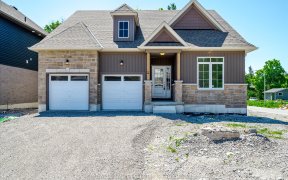


Fantastic Location On Dead-End Street In The Heart Of Bobcaygeon! Situated On A Large Almost 1/2 Acre Lot, This Lovely 3 Bedroom, 3 Bath Bungalow Features Open Concept Living! Practical Sunken Family Room Centred By A Custom Stone Fireplace, Large Eat-In Family Kitchen W/ W/O To A Sun Filled 3 Season Room Overlooking The Private Backyard....
Fantastic Location On Dead-End Street In The Heart Of Bobcaygeon! Situated On A Large Almost 1/2 Acre Lot, This Lovely 3 Bedroom, 3 Bath Bungalow Features Open Concept Living! Practical Sunken Family Room Centred By A Custom Stone Fireplace, Large Eat-In Family Kitchen W/ W/O To A Sun Filled 3 Season Room Overlooking The Private Backyard. Primary Bedroom W/3Pc Ensuite, Main Floor Laundry W/ Garage Access, Full Size Basement W/ Workshop, Storage Room, Oversized Rec Room, 2Pc Bath & Utility Room! Roof & Chimney Replaced 2016. Minutes To Water, School, Restaurants, Shopping And More! Fridge, Stove, Dishwasher, B/I Security Shutters, All Light Fixtures, Ceiling Fans. Heating Is A Combination Of Electric Forced Air & Wood Burning Furnace
Property Details
Size
Parking
Build
Rooms
Family
14′11″ x 16′11″
Dining
11′9″ x 12′11″
Kitchen
12′0″ x 12′11″
Bathroom
4′11″ x 9′10″
Prim Bdrm
12′2″ x 12′9″
2nd Br
9′9″ x 10′1″
Ownership Details
Ownership
Taxes
Source
Listing Brokerage
For Sale Nearby
Sold Nearby

- 1,500 - 2,000 Sq. Ft.
- 3
- 2

- 1,100 - 1,500 Sq. Ft.
- 3
- 4

- 2
- 3

- 2,000 - 2,500 Sq. Ft.
- 4
- 3

- 1,100 - 1,500 Sq. Ft.
- 3
- 1

- 700 - 1,100 Sq. Ft.
- 5
- 1

- 1,100 - 1,500 Sq. Ft.
- 3
- 2

- 700 - 1,100 Sq. Ft.
- 2
- 1
Listing information provided in part by the Toronto Regional Real Estate Board for personal, non-commercial use by viewers of this site and may not be reproduced or redistributed. Copyright © TRREB. All rights reserved.
Information is deemed reliable but is not guaranteed accurate by TRREB®. The information provided herein must only be used by consumers that have a bona fide interest in the purchase, sale, or lease of real estate.








