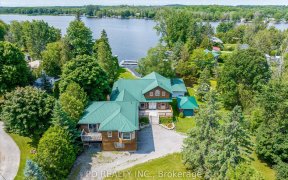
251 County Rd 121
County Rd 121, Rural Fenelon, Kawartha Lakes, ON, K0M 1G0



Sprawling Ranch Style Bungalow On Approx 5.85 Acres. Estate Sale Offering This Approx. 1560 Sq Ft Stone/Brick Home Needing Considerable Work/Updating. Lg Principle Rms Featuring 1.5 Baths, M/F Laundry Rm, Fireplace In Liv Rm, Semi-Ensuite Bath W/ Dbl Vanity & A Full High Bsmnt. Oversized 29.6Ftx25Ft Attached Garage W/ Home Entry, Covered...
Sprawling Ranch Style Bungalow On Approx 5.85 Acres. Estate Sale Offering This Approx. 1560 Sq Ft Stone/Brick Home Needing Considerable Work/Updating. Lg Principle Rms Featuring 1.5 Baths, M/F Laundry Rm, Fireplace In Liv Rm, Semi-Ensuite Bath W/ Dbl Vanity & A Full High Bsmnt. Oversized 29.6Ftx25Ft Attached Garage W/ Home Entry, Covered Veranda & A Metal Roof. Scenic Small Acreage W/ Pond On Good Paved Road & Just Mins South Of Fenelon Falls. Natural Gas **Interboard Listing: Kawartha Association Of Realtors** Recently Installed W/ Meter.
Property Details
Size
Parking
Build
Rooms
Kitchen
9′6″ x 20′6″
Living
14′6″ x 25′0″
Br
11′6″ x 15′10″
2nd Br
11′6″ x 14′11″
Laundry
7′5″ x 12′6″
Bathroom
Bathroom
Ownership Details
Ownership
Taxes
Source
Listing Brokerage
For Sale Nearby

- 2,500 - 3,000 Sq. Ft.
- 3
- 3
Sold Nearby

- 1,500 - 2,000 Sq. Ft.
- 4
- 2

- 1,100 - 1,500 Sq. Ft.
- 4
- 2

- 4
- 1

- 1,100 - 1,500 Sq. Ft.
- 3
- 1

- 2,000 - 2,500 Sq. Ft.
- 3
- 2

- 3
- 1

- 1,100 - 1,500 Sq. Ft.
- 3
- 1

- 1,100 - 1,500 Sq. Ft.
- 4
- 2
Listing information provided in part by the Toronto Regional Real Estate Board for personal, non-commercial use by viewers of this site and may not be reproduced or redistributed. Copyright © TRREB. All rights reserved.
Information is deemed reliable but is not guaranteed accurate by TRREB®. The information provided herein must only be used by consumers that have a bona fide interest in the purchase, sale, or lease of real estate.






