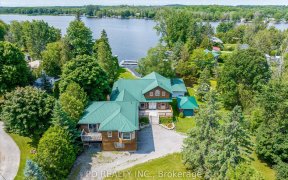
251 County Rd 121
County Rd 121, Rural Fenelon, Kawartha Lakes, ON, K0M 1G0



When One Picture Tells A Thousand Words .. Sit Back And Enjoy. Boastful But Cozy Best Describes The Touches In This Open Concept Main Floor Living/ Dining And Kitchen. From The Gas Fireplace With Built In's In The Living Room To The Deluxe Gas Stove And Huge Island With Seating On Both Sides In The Kitchen. Extra Attention To Details...
When One Picture Tells A Thousand Words .. Sit Back And Enjoy. Boastful But Cozy Best Describes The Touches In This Open Concept Main Floor Living/ Dining And Kitchen. From The Gas Fireplace With Built In's In The Living Room To The Deluxe Gas Stove And Huge Island With Seating On Both Sides In The Kitchen. Extra Attention To Details Was The Focus Throughout. Pampered Primary Bedroom With Ensuite Meant For Relaxation. Main Floor Laundry And Lots Of Storage. Finished Lower Level With 3rd Bedroom, Office And Rec Room And Storage Galore. Entrance In From Oversized Heated Double Garage. Steel Roof On This Beautiful Bungalow, 2022 Gas Furnace, Windows, Flooring, Insulation And Plumbing .. But Check Out The Picturesque Almost 6 Acre Yard With Forest And Pond!
Property Details
Size
Parking
Build
Rooms
Kitchen
9′3″ x 20′10″
Bathroom
7′6″ x 10′9″
Foyer
9′3″ x 6′4″
Dining
14′6″ x 8′11″
Living
14′6″ x 13′5″
Br
11′5″ x 11′1″
Ownership Details
Ownership
Taxes
Source
Listing Brokerage
For Sale Nearby

- 2,500 - 3,000 Sq. Ft.
- 3
- 3
Sold Nearby

- 1,500 - 2,000 Sq. Ft.
- 2
- 2

- 1,100 - 1,500 Sq. Ft.
- 4
- 2

- 4
- 1

- 1,100 - 1,500 Sq. Ft.
- 3
- 1

- 2,000 - 2,500 Sq. Ft.
- 3
- 2

- 3
- 1

- 1,100 - 1,500 Sq. Ft.
- 3
- 1

- 1,100 - 1,500 Sq. Ft.
- 4
- 2
Listing information provided in part by the Toronto Regional Real Estate Board for personal, non-commercial use by viewers of this site and may not be reproduced or redistributed. Copyright © TRREB. All rights reserved.
Information is deemed reliable but is not guaranteed accurate by TRREB®. The information provided herein must only be used by consumers that have a bona fide interest in the purchase, sale, or lease of real estate.






