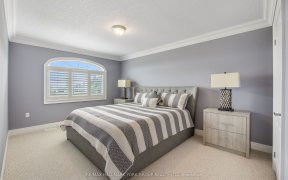
251 Armstrong Cres
Armstrong Cres, Bradford, Bradford West Gwillimbury, ON, L3Z 2A4



Welcome To The Jackson Model Stunning 4 Bdrm Detached Home ! Bright Open Concept Layout With Hrdwd Floors, 9Ft Ceilings, Cathedral Ceiling In Dinning Area, Pot Lights & California Shutters Throughout. Extended Concrete Driveway, Premium Insulated Garage Doors, New Roof (2019), New Ac (2021) , Modern Gourmet Kit W/Granite Counters, Custom...
Welcome To The Jackson Model Stunning 4 Bdrm Detached Home ! Bright Open Concept Layout With Hrdwd Floors, 9Ft Ceilings, Cathedral Ceiling In Dinning Area, Pot Lights & California Shutters Throughout. Extended Concrete Driveway, Premium Insulated Garage Doors, New Roof (2019), New Ac (2021) , Modern Gourmet Kit W/Granite Counters, Custom Backsplash And S/S Appliances. W/O From Kit To Deck & Lrg Great Room. Oak Staircase W/ Metal Pickets. Master Bdrm Features A 4 Pc Ensuite & Large W/I Closet, Beautiful Fenced Backyard With Storage Shed And Interlocking, Tons Of Natural Light And Beautiful Unobstructed Sunset Views. Stove, Fridge, Washer, Dryer, All Electrical Fixtures, Garage Door Opener, All Window Coverings, Shed In Backyard, Central Vacuum And Attachments, Lift In Garage Negotiable
Property Details
Size
Parking
Build
Rooms
Kitchen
10′0″ x 11′9″
Breakfast
10′1″ x 11′9″
Living
18′2″ x 15′1″
Laundry
Laundry
Prim Bdrm
11′11″ x 17′7″
2nd Br
10′0″ x 9′1″
Ownership Details
Ownership
Taxes
Source
Listing Brokerage
For Sale Nearby
Sold Nearby

- 3
- 3

- 4
- 4

- 2,000 - 2,500 Sq. Ft.
- 5
- 4

- 1,500 - 2,000 Sq. Ft.
- 3
- 3

- 6
- 4

- 4
- 3

- 4
- 3

- 4
- 3
Listing information provided in part by the Toronto Regional Real Estate Board for personal, non-commercial use by viewers of this site and may not be reproduced or redistributed. Copyright © TRREB. All rights reserved.
Information is deemed reliable but is not guaranteed accurate by TRREB®. The information provided herein must only be used by consumers that have a bona fide interest in the purchase, sale, or lease of real estate.







