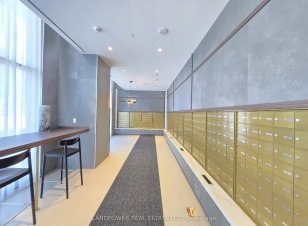
2509 - 7890 Jane St
Jane St, Vaughan Corporate Centre, Vaughan, ON, L4K 0K9



Welcome To This Bright And Spacious 2-Bedroom, 2-Bathroom Corner Unit In Transit City 5 By CentreCourt Developments Inc, Located In The Heart Of Vaughan Metropolitan Centre (VMC). This Exceptional Suite Boasts Floor-To-Ceiling Windows, Flooding The Space With Natural Sunlight While Offering Breathtaking City Views. Recently Updated With... Show More
Welcome To This Bright And Spacious 2-Bedroom, 2-Bathroom Corner Unit In Transit City 5 By CentreCourt Developments Inc, Located In The Heart Of Vaughan Metropolitan Centre (VMC). This Exceptional Suite Boasts Floor-To-Ceiling Windows, Flooding The Space With Natural Sunlight While Offering Breathtaking City Views. Recently Updated With New Floors And Freshly Painted Throughout, This Modern Condo Features A Sleek Open-Concept Design, Highlighted By Stainless Steel Appliances In The Contemporary Kitchen. As A Resident Of Transit City 5, Enjoy The Convenience Of Being Steps Away From The TTC Subway Hub, Making Commuting Effortless. With Quick Access To Highways 407 And 400, Youre Seamlessly Connected To The GTA.Situated In A Vibrant Urban Center, Youre Minutes From Top Dining, Shopping, And Entertainment, With Renowned Restaurants, RioCan Colossus Centre, And Nations Fresh Food Nearby. Dont Miss This Incredible Opportunity To Own A Stunning Unit In One Of Vaughans Most Sought-After High-Rises! *Extras* Built-in Fridge, Dishwasher, Range Hood; Stainless Steel Oven & Microwave; White Stacked Washer & Dryer; All Existing Window Coverings & ELFs;
Property Details
Size
Parking
Build
Heating & Cooling
Ownership Details
Ownership
Condo Policies
Taxes
Condo Fee
Source
Listing Brokerage
Book A Private Showing
For Sale Nearby
Sold Nearby

- 600 - 699 Sq. Ft.
- 2
- 2

- 600 - 699 Sq. Ft.
- 2
- 2

- 500 - 599 Sq. Ft.
- 1
- 1

- 600 - 699 Sq. Ft.
- 2
- 2

- 1
- 1

- 0 - 499 Sq. Ft.
- 1
- 1

- 700 - 799 Sq. Ft.
- 2
- 2

- 700 - 799 Sq. Ft.
- 2
- 2
Listing information provided in part by the Toronto Regional Real Estate Board for personal, non-commercial use by viewers of this site and may not be reproduced or redistributed. Copyright © TRREB. All rights reserved.
Information is deemed reliable but is not guaranteed accurate by TRREB®. The information provided herein must only be used by consumers that have a bona fide interest in the purchase, sale, or lease of real estate.







