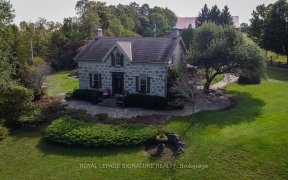


Welcome to 250 McLaren Rd, located in the peaceful village of Campbellville. This well-maintained home sits on 2 acres of lush land within an enclave of executive residences. Although private, you are still just minutes from the 401. The interior features a large eat-in kitchen that flows into a cozy family room with a gas fireplace, a...
Welcome to 250 McLaren Rd, located in the peaceful village of Campbellville. This well-maintained home sits on 2 acres of lush land within an enclave of executive residences. Although private, you are still just minutes from the 401. The interior features a large eat-in kitchen that flows into a cozy family room with a gas fireplace, a formal dining room, and a spacious living room with a stunning stone wood-burning fireplace,creating a warm ambiance perfect for gatherings. The master bedroom includes its own wood-burning fireplace, adding a touch of luxury and warmth. A fully finished walkout basement offers an ideal in-law suite,with its own entrance, full kitchen, updated bath, and additional gas fireplace in the recreation room, along with a wood stove for extra comfort on chilly days. Outside, enjoy a resort-style backyard with a salt water inground pool complete with a slide and surrounded by mature trees and landscaped gardens for added privacy. The oversized double garage (24 feet wide by 29 feet deep) provides ample room for vehicles and storage. The grounds offer abundant space for outdoor dining, lounging, and recreation, making this property a true retreat in the countryside. Experience the best of both worlds at 250 McLaren Rd peaceful, private living with easy access to town amenities and 401.
Property Details
Size
Parking
Build
Heating & Cooling
Utilities
Rooms
Breakfast
12′11″ x 6′9″
Dining
14′0″ x 12′8″
Family
15′10″ x 22′2″
Kitchen
12′11″ x 16′11″
Living
22′1″ x 12′0″
Office
12′11″ x 11′1″
Ownership Details
Ownership
Taxes
Source
Listing Brokerage
For Sale Nearby

- 4
- 1
Sold Nearby

- 4300 Sq. Ft.
- 5
- 4

- 3
- 3

- 3
- 3

- 2,500 - 3,000 Sq. Ft.
- 4
- 3

- 3,000 - 3,500 Sq. Ft.
- 4
- 3

- 2,500 - 3,000 Sq. Ft.
- 4
- 3

- 3
- 2

- 2,000 - 2,500 Sq. Ft.
- 5
- 4
Listing information provided in part by the Toronto Regional Real Estate Board for personal, non-commercial use by viewers of this site and may not be reproduced or redistributed. Copyright © TRREB. All rights reserved.
Information is deemed reliable but is not guaranteed accurate by TRREB®. The information provided herein must only be used by consumers that have a bona fide interest in the purchase, sale, or lease of real estate.







