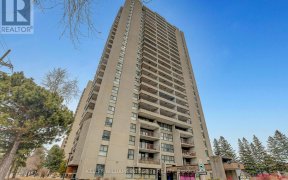
25 Remembrance Crescent
Remembrance Crescent, South End, Ottawa, ON, K1G 6P6



Wonderful opportunity to live in Alta Vista. 4 bedroom, 3 bathroom home situated in a wonderful family oriented neighbourhood. Hardwood throughout main level, huge family room w/ gas fireplace. Formal living & dining rooms w/ crown moulding. Bright & spacious eat-in kitchen w/ ss appliances quartz & countertops. Large primary bedroom w/ 5...
Wonderful opportunity to live in Alta Vista. 4 bedroom, 3 bathroom home situated in a wonderful family oriented neighbourhood. Hardwood throughout main level, huge family room w/ gas fireplace. Formal living & dining rooms w/ crown moulding. Bright & spacious eat-in kitchen w/ ss appliances quartz & countertops. Large primary bedroom w/ 5 pc ensuite & walk-in. 3 spacious secondary bedrooms. Steps to Cheo, General, & short community downtown
Property Details
Size
Parking
Lot
Build
Rooms
Dining Rm
10′7″ x 10′9″
Kitchen
10′8″ x 19′11″
Family Rm
11′11″ x 17′11″
Laundry Rm
5′4″ x 7′5″
Living Rm
10′9″ x 14′4″
Primary Bedrm
19′5″ x 12′10″
Ownership Details
Ownership
Taxes
Source
Listing Brokerage
For Sale Nearby
Sold Nearby

- 2
- 2

- 4
- 5

- 4
- 4

- 4
- 4

- 3
- 3

- 4
- 4

- 3
- 3

- 3
- 3
Listing information provided in part by the Ottawa Real Estate Board for personal, non-commercial use by viewers of this site and may not be reproduced or redistributed. Copyright © OREB. All rights reserved.
Information is deemed reliable but is not guaranteed accurate by OREB®. The information provided herein must only be used by consumers that have a bona fide interest in the purchase, sale, or lease of real estate.







