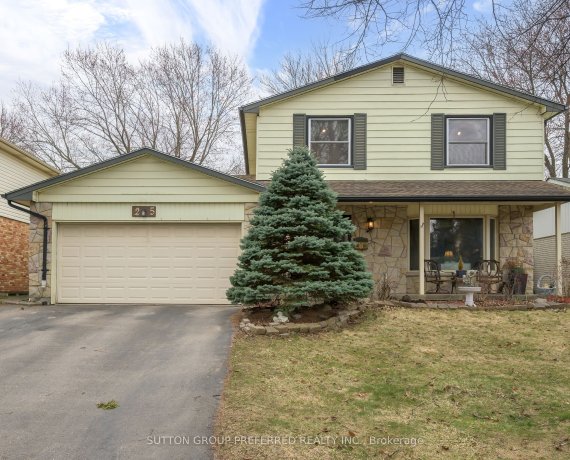
25 Paddock Green Crescent
Paddock Green Crescent, Westmount, London, ON, N6J 3P6



Wasko built 2 Storey family home with double car garage. Located on a quiet street in a mature neighbourhood. Over 2,000 square feet of living space plus a finished basement. 4 bedrooms and 3 bathrooms (one full and two half). Main floor features an updated eat in kitchen, separate dining room, living room with large picture window. Great... Show More
Wasko built 2 Storey family home with double car garage. Located on a quiet street in a mature neighbourhood. Over 2,000 square feet of living space plus a finished basement. 4 bedrooms and 3 bathrooms (one full and two half). Main floor features an updated eat in kitchen, separate dining room, living room with large picture window. Great space for entertaining, relaxing and watching the kids play. Family room offers a cozy gas fireplace and sliding doors to the fully fenced, private yard. Finished rec room in the basement and loads of storage. Conveniently located near Village Green Park, public pool, shopping and many other amenities.
Property Details
Size
Parking
Lot
Build
Heating & Cooling
Utilities
Ownership Details
Ownership
Taxes
Source
Listing Brokerage
Book A Private Showing
Open House Schedule
SUN
06
APR
Sunday
April 06, 2025
6:00p.m. to 8:00p.m.
For Sale Nearby
Sold Nearby

- 2,000 - 2,500 Sq. Ft.
- 4
- 3

- 2
- 2

- 1,600 - 1,799 Sq. Ft.
- 3
- 4

- 3
- 3

- 1,200 - 1,399 Sq. Ft.
- 4
- 2

- 1,000 - 1,199 Sq. Ft.
- 2
- 2

- 1,000 - 1,199 Sq. Ft.
- 2
- 2

- 1,100 - 1,500 Sq. Ft.
- 4
- 2
Listing information provided in part by the Toronto Regional Real Estate Board for personal, non-commercial use by viewers of this site and may not be reproduced or redistributed. Copyright © TRREB. All rights reserved.
Information is deemed reliable but is not guaranteed accurate by TRREB®. The information provided herein must only be used by consumers that have a bona fide interest in the purchase, sale, or lease of real estate.







