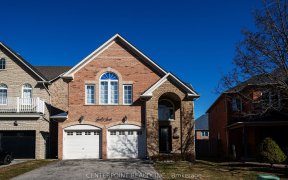


Immaculate Newly Renovated Never Lived In 4+1 Bedroom Home. In Prestigious Unionville Neighbourhood. Spacious, Updated Premium Kitchen Flrs, Premium S.S Appliances, Upper Level Features Updated Bathrooms, Prof. Finished Walk-Out Bsmt + 3 Pc Bathroom, 1 Spacious Bedroom With Closet, Cold Rm & Storage Rm, Steps To School & Mall. Interlock 6...
Immaculate Newly Renovated Never Lived In 4+1 Bedroom Home. In Prestigious Unionville Neighbourhood. Spacious, Updated Premium Kitchen Flrs, Premium S.S Appliances, Upper Level Features Updated Bathrooms, Prof. Finished Walk-Out Bsmt + 3 Pc Bathroom, 1 Spacious Bedroom With Closet, Cold Rm & Storage Rm, Steps To School & Mall. Interlock 6 Car Driveway. Private Greenery Surrounded Backyard For Perfect Privacy. All Brand New S.S Fridge, Stove, Microwave, B/I Dishwasher, Washer & Dryer. Double Garage Door Belt Driven Openers With 2 Remotes. Hot Water Tank Rental
Property Details
Size
Parking
Rooms
Living
13′7″ x 17′4″
Dining
12′4″ x 13′7″
Family
13′4″ x 18′4″
Kitchen
17′4″ x 17′11″
Study
10′11″ x 11′7″
Prim Bdrm
13′7″ x 22′4″
Ownership Details
Ownership
Taxes
Source
Listing Brokerage
For Sale Nearby
Sold Nearby

- 6
- 5

- 8
- 5

- 4
- 3

- 3,000 - 3,500 Sq. Ft.
- 5
- 3

- 4200 Sq. Ft.
- 5
- 3

- 6
- 4

- 7
- 5

- 5
- 5
Listing information provided in part by the Toronto Regional Real Estate Board for personal, non-commercial use by viewers of this site and may not be reproduced or redistributed. Copyright © TRREB. All rights reserved.
Information is deemed reliable but is not guaranteed accurate by TRREB®. The information provided herein must only be used by consumers that have a bona fide interest in the purchase, sale, or lease of real estate.








