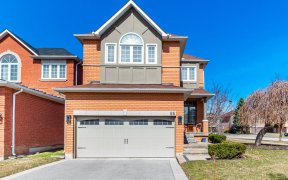


Welcome to this One of a Kind!!! House in an Exceptional Beverly Glen Neighborhood! Distinctive Layout with Fewer staircases creates a unique house flow. Oversized Kitchen and open concept Living/Dining is Perfect for entertaining. Year-Round Solarium with heated floors is set up as a beautiful dining room with garden views and...
Welcome to this One of a Kind!!! House in an Exceptional Beverly Glen Neighborhood! Distinctive Layout with Fewer staircases creates a unique house flow. Oversized Kitchen and open concept Living/Dining is Perfect for entertaining. Year-Round Solarium with heated floors is set up as a beautiful dining room with garden views and overflowing natural light. Primary Bedroom turned into Elegant Retreat with a Fireplace and a Huge Balcony to unwind. Spacious Walk-Up Basement Offers more valuable living space with extra bedroom, 3 pc Bathroom, and tons of storage. Enormous Size Lot Provides abundant outdoor space and endless possibilities. Neighborhood is well Known for its top-rated schools, making it ideal for families with young children. Numerous stores within walking distance, public transportation at your doorstep.This house exudes a warm and welcoming atmosphere making it feel like home from the moment you step inside. Don't Miss This opportunity!
Property Details
Size
Parking
Build
Heating & Cooling
Utilities
Rooms
Living
11′8″ x 16′11″
Dining
6′0″ x 12′0″
Kitchen
13′5″ x 23′5″
Family
11′8″ x 18′4″
Laundry
12′2″ x 18′4″
Prim Bdrm
10′2″ x 10′2″
Ownership Details
Ownership
Taxes
Source
Listing Brokerage
For Sale Nearby
Sold Nearby

- 2,500 - 3,000 Sq. Ft.
- 3
- 3

- 7
- 8

- 4700 Sq. Ft.
- 6
- 6

- 6
- 5

- 2,000 - 2,500 Sq. Ft.
- 5
- 4

- 3,500 - 5,000 Sq. Ft.
- 6
- 7

- 3,000 - 3,500 Sq. Ft.
- 4
- 4

- 5
- 5
Listing information provided in part by the Toronto Regional Real Estate Board for personal, non-commercial use by viewers of this site and may not be reproduced or redistributed. Copyright © TRREB. All rights reserved.
Information is deemed reliable but is not guaranteed accurate by TRREB®. The information provided herein must only be used by consumers that have a bona fide interest in the purchase, sale, or lease of real estate.








