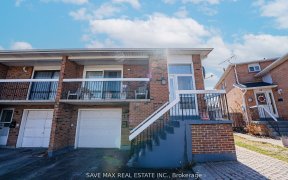


Fully Renovated Home In Desirable Location Of Heartlake!.Brand New Basement With Separate Entrance From Garage.New Driveway;Gas Line In Bsmt Upgraded Kitchen W/Stainless Appliances. The Huge Living Rm O/L To Beautiful Backyard. The Separate Dining Room Is Perfect For Family Gatherings. Spacious Bedrooms And Master W/4Pc Semi-Ensuite.His &...
Fully Renovated Home In Desirable Location Of Heartlake!.Brand New Basement With Separate Entrance From Garage.New Driveway;Gas Line In Bsmt Upgraded Kitchen W/Stainless Appliances. The Huge Living Rm O/L To Beautiful Backyard. The Separate Dining Room Is Perfect For Family Gatherings. Spacious Bedrooms And Master W/4Pc Semi-Ensuite.His & Her Closet. Private, Fenced Backyard Is An Outdoor Oasis. Minutes Hwy 410 & Trinity Mall, Transit, & Community Centre! All Elf's; Window Shutters; Keyless Entry; 3 Fridges & Stove; Washer & Dryer; New Garage Door 2021; Driveway 2021; Landscape 2018; & List Goes On. 200 Amps. You Won't Want To Miss This Lovely Home.Security Alarms, Fireplace, Gazebo.
Property Details
Size
Parking
Rooms
Kitchen
8′0″ x 20′2″
Dining
12′2″ x 12′6″
Living
15′9″ x 15′11″
Prim Bdrm
11′7″ x 15′5″
2nd Br
9′2″ x 13′2″
3rd Br
9′3″ x 10′11″
Ownership Details
Ownership
Taxes
Source
Listing Brokerage
For Sale Nearby
Sold Nearby

- 4
- 3

- 4
- 3

- 6
- 3

- 1,500 - 2,000 Sq. Ft.
- 8
- 1

- 6
- 3

- 6
- 4

- 5
- 3

- 4
- 3
Listing information provided in part by the Toronto Regional Real Estate Board for personal, non-commercial use by viewers of this site and may not be reproduced or redistributed. Copyright © TRREB. All rights reserved.
Information is deemed reliable but is not guaranteed accurate by TRREB®. The information provided herein must only be used by consumers that have a bona fide interest in the purchase, sale, or lease of real estate.







