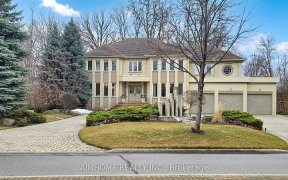


Welcome Home-Executive Home Nestled In Highly Coveted Beverley Glen! Backyard Oasis Boasting A Custom Inground Pool W Waterfall, Gas Bbq,B/I Fridge,&2-Pc Outdoor Bathroom! This Open Concept Home Features A Grand Foyer&Huge Main Floor Office! Completely Upgraded Eat-In Family Sized Kitchen W S/S Appliances, Granite Countertops, Island&W/O...
Welcome Home-Executive Home Nestled In Highly Coveted Beverley Glen! Backyard Oasis Boasting A Custom Inground Pool W Waterfall, Gas Bbq,B/I Fridge,&2-Pc Outdoor Bathroom! This Open Concept Home Features A Grand Foyer&Huge Main Floor Office! Completely Upgraded Eat-In Family Sized Kitchen W S/S Appliances, Granite Countertops, Island&W/O To Yard. Perfect For Indoor&Outdoor Living! Entertainer's Dream W Lg Combined Living/Dining. Beautiful Family Rm W Fireplace. Main Floor Laundry Rm W Lg Closet&Direct Entrance To Garage. Tranquil Primary Bed W Spa-Like 5-Pc Ensuite&2 W/I Closets. Huge Beds W Dbl Closets&Lg Windows. 3 Modern Baths On Upper. Sprawling Finished Basement W Lg Bed, Home Gym,&3-Pc Bath. Huge Storage Rms. Professionally Landscaped Front&Back Yards. Gleaming Hardwood Floors, Flat Ceilings, Pot Lights,&Stunning Curved Staircase! Bright, Airy,&Filled W Natural Light! Countless Upgrades&Extras Including 2 Fireplaces, Custom Built-Ins,&Ample Storage Throughout. 200 Amp Electrical! Kitchenaid Fridge/Freezer, Dacor Gas Stove&Oven,&Miele Dishwasher. Lg Washer&Dryer. 2 Wine Fridges. Electric Fireplace. All Existing Elfs&Hunter Douglas Window Coverings. Fantastic School District: Wishire Es, Ventura Park Fi,&Westmount Ci.
Property Details
Size
Parking
Build
Heating & Cooling
Utilities
Rooms
Kitchen
13′2″ x 22′2″
Living
11′4″ x 19′2″
Dining
11′4″ x 15′6″
Family
11′3″ x 18′2″
Office
10′10″ x 11′1″
Prim Bdrm
11′4″ x 21′8″
Ownership Details
Ownership
Taxes
Source
Listing Brokerage
For Sale Nearby
Sold Nearby

- 3,500 - 5,000 Sq. Ft.
- 5
- 5

- 6
- 5

- 5
- 4

- 5
- 4

- 6
- 5

- 2,500 - 3,000 Sq. Ft.
- 5
- 4

- 5
- 5

- 6
- 6
Listing information provided in part by the Toronto Regional Real Estate Board for personal, non-commercial use by viewers of this site and may not be reproduced or redistributed. Copyright © TRREB. All rights reserved.
Information is deemed reliable but is not guaranteed accurate by TRREB®. The information provided herein must only be used by consumers that have a bona fide interest in the purchase, sale, or lease of real estate.








